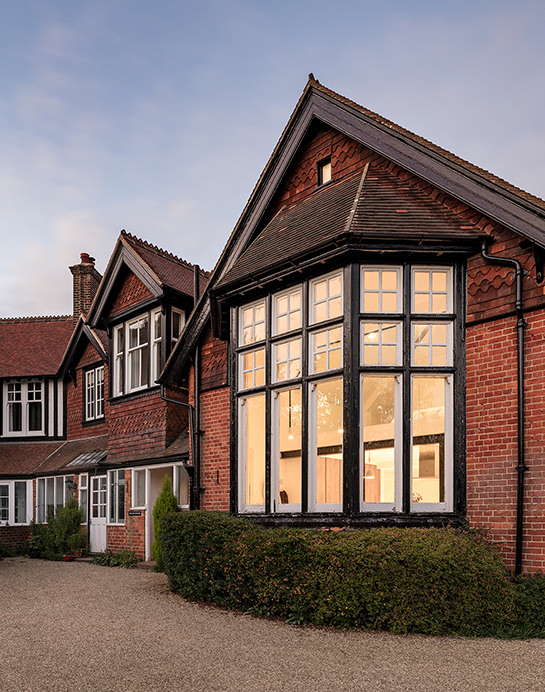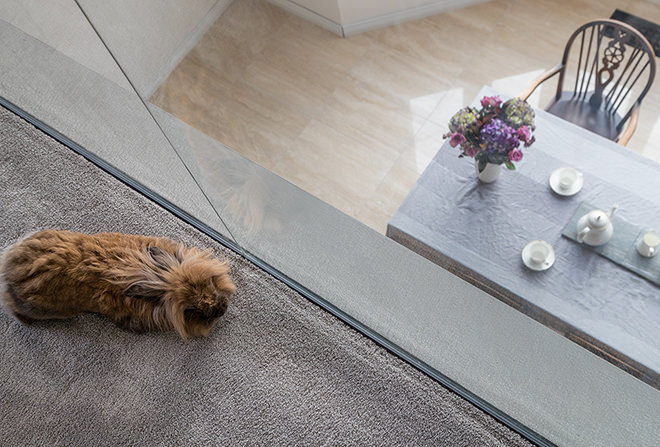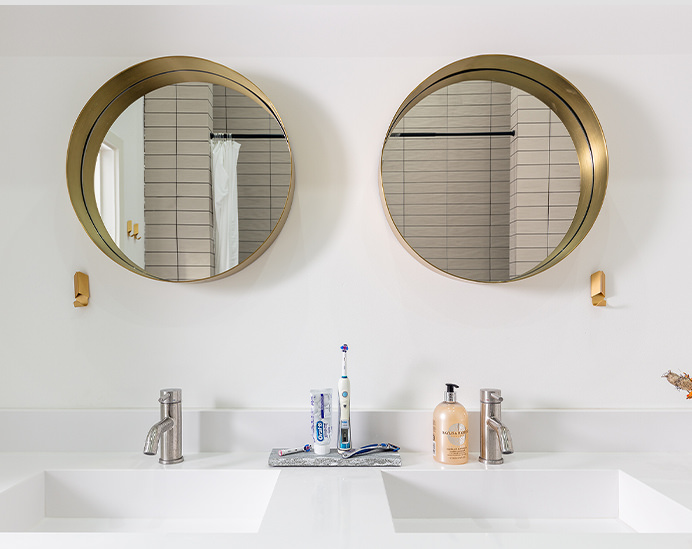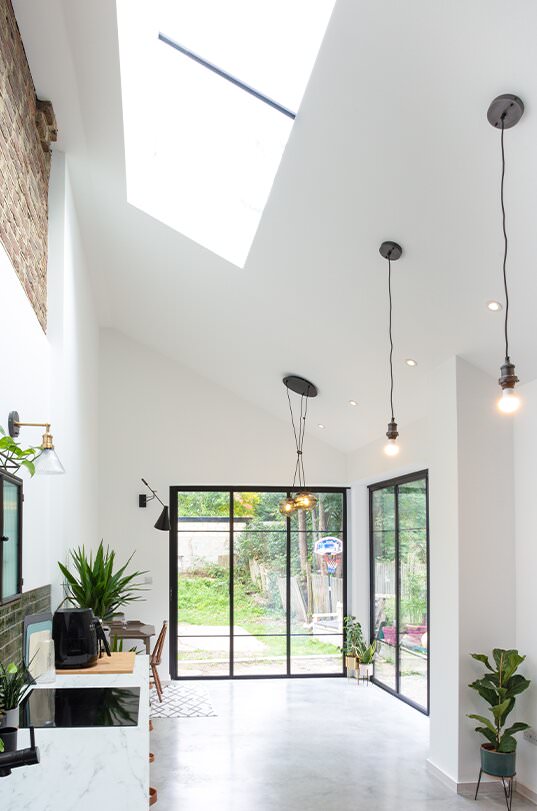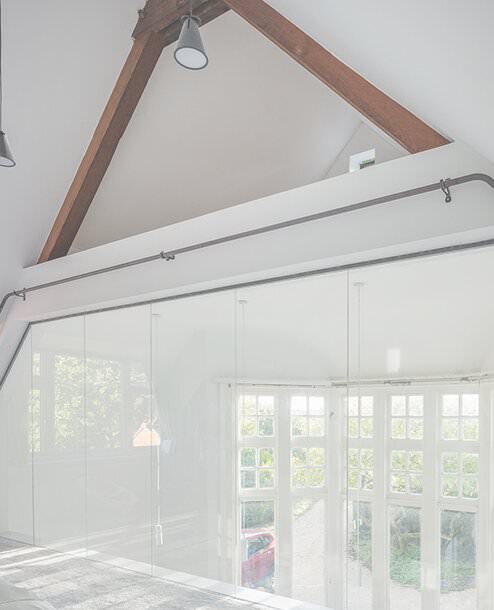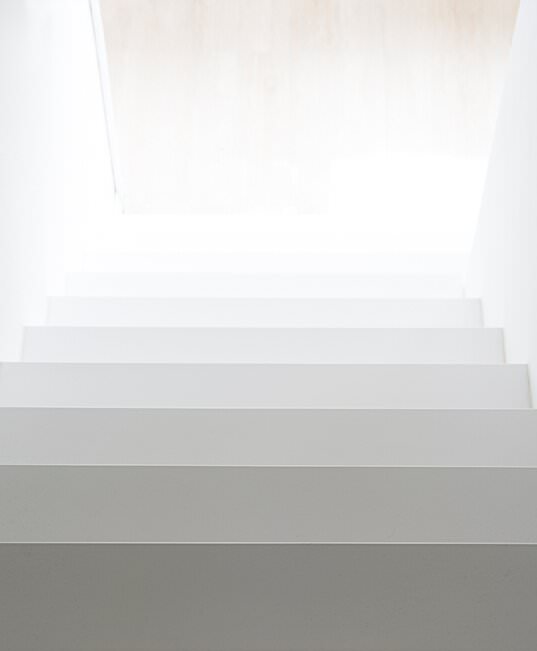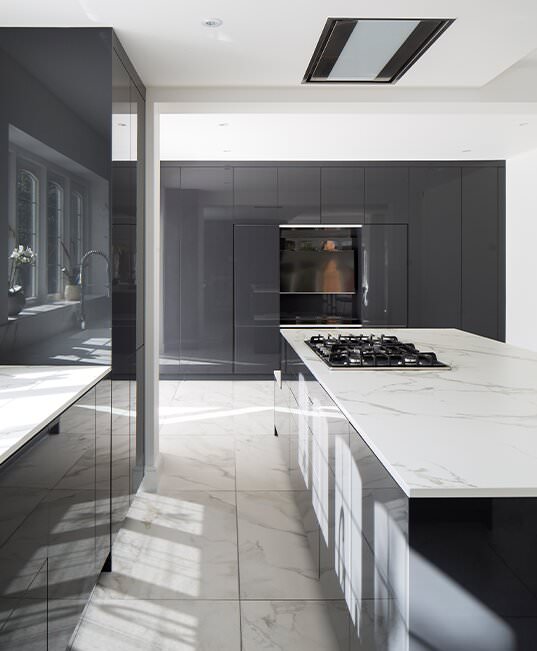What is a measured building survey?
June 22, 2022
A measured building survey is an accurate representation of the building taken by laser scanning technology. These measurements are represented in plan, elevation, and section format or in some cases 3d drawings.
The surveys will typically pick up all architectural elements as well as visible structural elements, at times if requested radiators and services are also picked up depending on the level of survey you require.
Do I really need a measured building survey?
Typically we say yes. But not always.
The reality is, you should commission a measured building survey at the start of your project at RIBA stage 1 as you’ll know what you get is yours and is accurate.
HOWEVER, there are times that clients have or find old drawings of their buildings. These could potentially save you money but you’ll need to check two things:
i) Does the copyright license lie with you?
In order to use the drawings, the original owner of the drawings needs to be happy for you to use them. Typically, there is an agreement between the person or company who drafted the plans and the client. In that agreement it should state the copyright status, more often than not, if the client is paid up, the copyright license lies with the client and you’re free to use the drawings. Any which way, check with the original owner before using the plans.
ii) Are the drawings accurate?
Have a look through and take a couple of check dimensions on site to see if it lines up. In the ideal world, it should be millimeter perfect, but there are always instances where the surveys deviate from reality. In this case, you just need to make sure the contractor takes site dimensions before ANYTHING is fabricated. Otherwise, you’ll risk things not fitting on site.
Can my architect do measured building surveys?
Theoretically, yes, but you don’t want us to.
Measured building surveyors undertake extensive education to qualify as well as owning VERY expensive laser survey equipment. As architects – we don’t. We know how a tape measure works and can use a low-tech laser measure, but it’s not the same, it won’t give you the same level of accuracy a qualified measured building survey will give you.
Most of our projects have some form of bespoke nature to them meaning, we want things to be mm perfect. You don’t want any architect to base their drawings on inaccurate drawings or you’ll easily be paying more for this later on in construction when things are in the wrong dimension.
How much do measured building surveys cost?
Unfortunately, it’s one of those, ‘it depends’ kind of questions. Typically for a large house, we tell our clients to budget between £1500 - £2000 ex VAT but if we’re looking at a larger office block, for example, we’re looking at £10,000+. It’ll depend on a variety of factors such as the level of detail required, whether it’s drawn in 3D or 2D, and scale. Your architect will be able to guide you through the process as to exactly what you need. Below is a standard list of deliverables we usually ask for.
- Topographic survey (a site plan including levels, drains, and trees)
- Plans of every level including roof
- Elevations
- Sections
How do I get a measured building survey?
In Vita, as part of our service, we would organise quotes for you to choose from. Once we’ve been appointed, we will send out RFP documents (request for proposals) to 3 measured building surveyors outlining the exact deliverables so you get a fair comparison from our tried and tested partners. Basically, don’t worry about it! We’ll take care of it.
If you’re looking to get your project rolling, get in touch .
