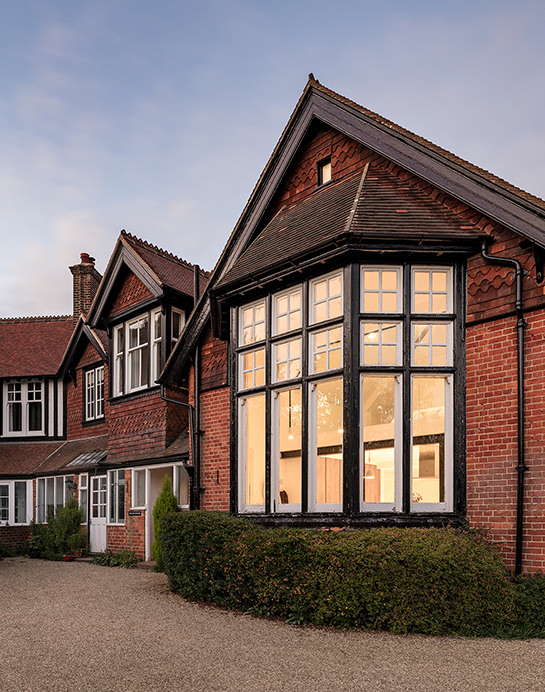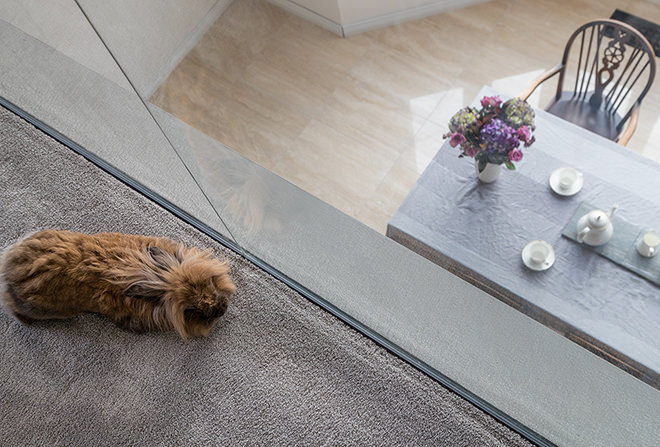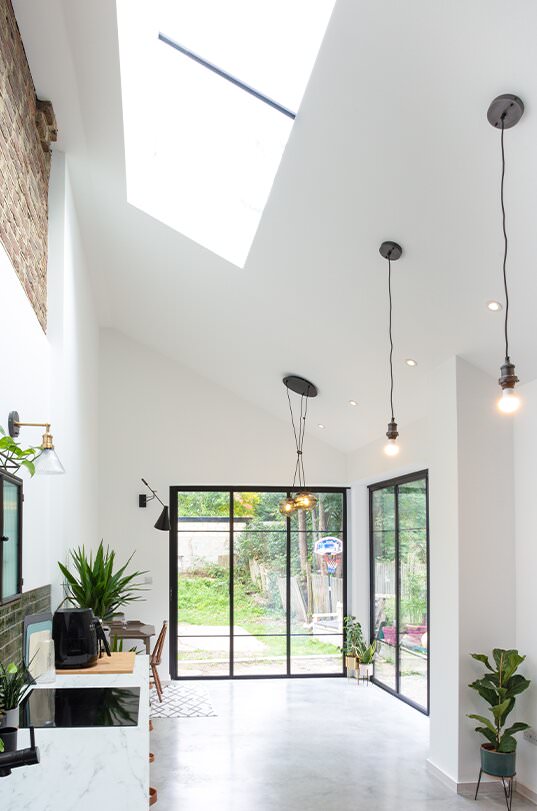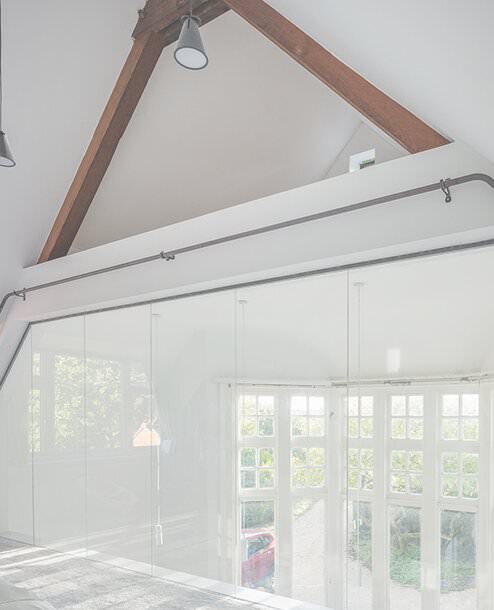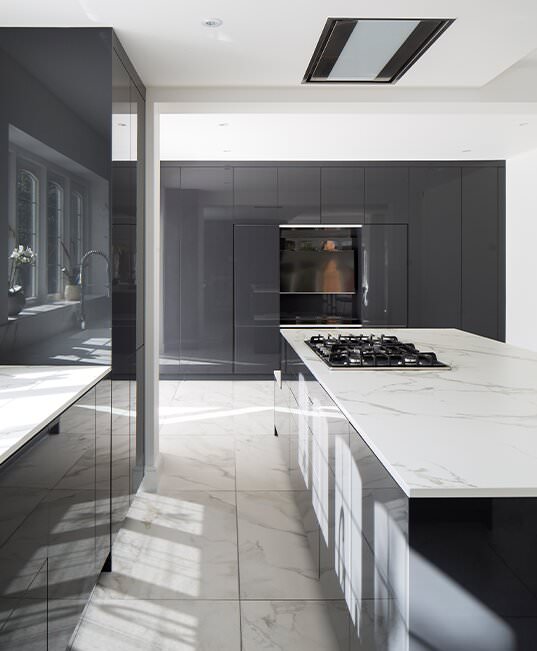The RIBA Plan of Work 2020
May 7, 2021
The Royal Institute of British Architects (RIBA) Plan of Work is an industry standard document outlining the process of briefing, designing, constructing, and operating building projects.
Established in 1956 The Royal Institute of British Architects (RIBA) has set out a route map for all building projects to follow from start to finish. It is a flexible plan that will differ from project to project as each site will hold its own complexities. At the time of writing the current RIBA plan is the 2020 Plan.
The guidance in the RIBA Plan of Work is based on nearly seven years of feedback, which has recently been updated into the RIBA Plan of Work 2020. This up-to-date version of the Plan of Work reflects RIBA’s commitment to achieving their net-zero carbon targets by 2030, with their new sustainability project strategy.
In this journal entry, we break down the different stages involved in the RIBA Plan of Work.
RIBA Stages of Work Explained
The document is broken into 8 clear stages which define the stage outcomes, core tasks, and information exchanges required at each stage. The stages involved are broken into:
● Stage 0: Strategic Definition
● Stage 1: Preparation and Briefing
● Stage 2: Concept Design
● Stage 3: Spatial Coordination
● Stage 4: Technical Design
● Stage 5: Manufacturing and Construction
● Stage 6: Handover
● Stage 7: Use
STAGE 0: STRATEGIC DEFINITION
The main goal of Stage 0 is for the client team to strategically identify the best means of achieving the client's requirements.
When working with a client, you may have various questions to ask regarding the project in terms of the project scope, timescales, budget and sustainability goals, whilst defining the core tasks in each stage.
Here are some of the questions we have highlighted to keep in mind.
Project scope
What type of project is best suited to your aspirations and site? An extension, a new build, or a refurbishment?
Project timescales
What is your preferred timescale for completion and are there any defining milestones we need to meet? For example, planning within a certain timescale in order to release funding?
Project budget
What is the realistic project budget that you would comfortably suggest when delivering your client's requirements?
In the early stages of a construction project, it's likely that this would take a very high-level approach to calculate in terms of cost per square metre rate.
Project sustainability goals
Are there any sustainable goals or benchmarks the client would like to accomplish in this project?
Core Tasks
The core tasks that are usually considered in this stage are the following:
● Preparing client requirements
● Developing the business case for feasible options including reviewal of project risks and project budget
● Ratifying options that best deliver client requirements
● Reviewing feedback from previous projects
● Undertaking site appraisals
● Defining a project programme
RIBA Stage 1: Preparation and Briefing
Stage 1 is typically when an architect is assigned to the project. They develop and define a project brief and conduct an initial site analysis to understand the site context, whilst ensuring the brief can be accommodated on the site.
Depending on the project, it may be worth undertaking an early pre-application with the local authority to understand the feasibility of the project early on in the process; before the construction has begun.
Alongside this, it may also be worth testing the feasibility studies against a quantity surveyor cost report to ensure the project budget is a realistic expectation.
Core Tasks
One of the key core tasks here is to assemble a project team and define each party’s roles and responsibilities. They include:
● Preparing a project brief
● Undertaking feasibility studies
● Agreeing on a project budget or route forward to define one
● Sourcing site information including surveys.
● Preparing a project programme
● Preparing a project execution plan
● Giving pre-application advice
RIBA Stage 2: Concept Design
In stage 2, initial concept drawings are tabled to the client and relevant stakeholders. This enables the team to have the first chance to review the designs and comment on the design progress and spatial layouts.
Alongside client review meetings, the team will usually be liaising with both the quantity surveyor to produce cost plans which manage your cost risk, whilst the architect is consulting with the local authority for a pre-application meeting to manage your planning risk.
Core Tasks
The core tasks in this stage involve:
● Architectural conceptual drawings
● Cost plans
● Undertaking design reviews
● Updating project programme
● Giving pre-application advice to the planning department
● Visualisations
RIBA Stage 3: Spatial Coordination
At stage 3, all the feedback collated in stage 2 is integrated into the designs, and planning is submitted to the local authority for approval.
Core Tasks
The core tasks in this stage involve:
● Integration of feedback from clients
● Integration of feedback from the planning department
● Integration of feedback from cost consultant
● Initiating change control procedures
● Updating project programme
● Planning submission
RIBA Stage 4: Technical Design
At stage 4, the design is technically developed through a detailed design to meet building regulations, allowing the architect to compile a tender document set.
This will typically include a thorough drawing package showing how the roof, floor, and wall interfaces meet, ensuring clarity of quality, pricing, and buildability for the contractor and client alike.
A detailed specification of the works is usually produced in line to complete a robust design package.
The design is also developed and coordinated alongside the relevant design team consultants such as structures and services engineers to ensure a complete picture is given to the client, contractor, and building inspector; simultaneously, planning conditions are discharged during this period.
Core Tasks
The core tasks in this stage involve:
● Developing architectural and engineering technical designs.
● Preparing and integrating specialist subcontractor systems.
● Coordinating design information between all relevant contractors.
RIBA Stage 5: Manufacturing and Construction
At stage 5, the project is tendered, and works start on site. Your appointed contract administrator will help set up a contract between you and the chosen contractor before conducting regular certificates to sign off the works.
During stage 5, construction drawings are typically produced alongside the contractor or by the subcontractor team which defines exactly what will be built.
Core Tasks
The core tasks in this stage involve:
● Tendering the project out to several contractors.
● Monitoring progress against the construction programme.
● Inspecting construction quality.
● Resolving site queries as required.
● Construction drawings.
RIBA Stage 6: Handover
At stage 6, the building is handed over. This will usually involve an extensive snagging process to ensure all the completed works are up to standard and any defects are rectified. Typically, a retention fee is retained for 1-year post-occupation to ensure the works are still up to standard a year after handover.
Core Tasks
The core tasks in this stage involve:
● Handover building
● Snagging
● Rectifying defects
● Post occupancy evaluation
RIBA Stage 7: Use
At stage 7, the building is in use and the maintenance of the building is in place.
Core Tasks
The core tasks in this stage involve:
● Facilities management
● Post-occupancy evaluation
So although there's a prescriptive route map set out by the RIBA, the model is a flexible structure to enable you and your architect to progress through the building stages in a clear and structured manner.
Bear in mind, that every project differs, so the work stages and their deliverables will flex subject to your project needs.
For more information, head on over to the RIBA website or reach out to us.
