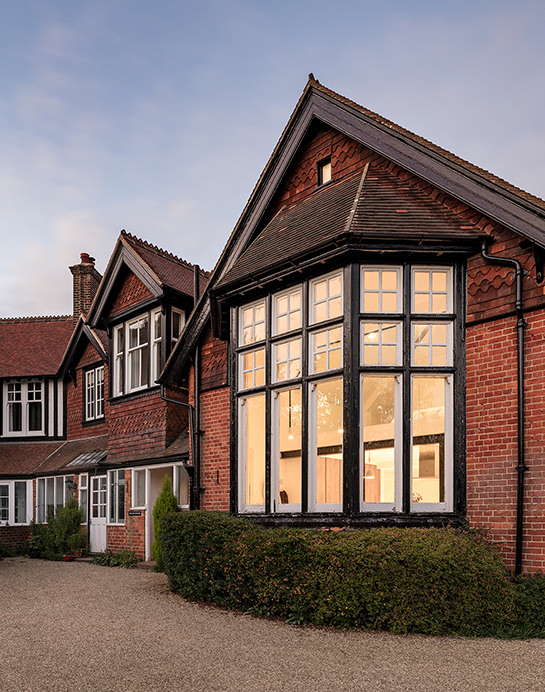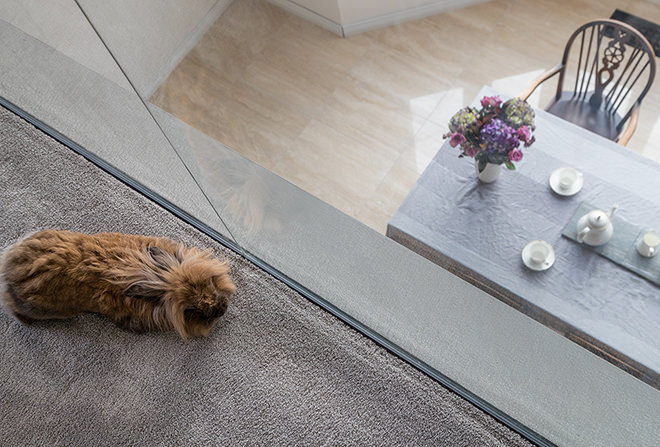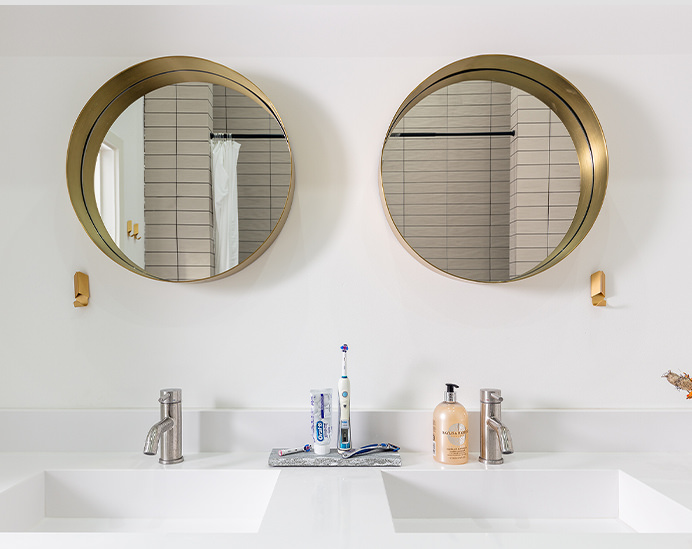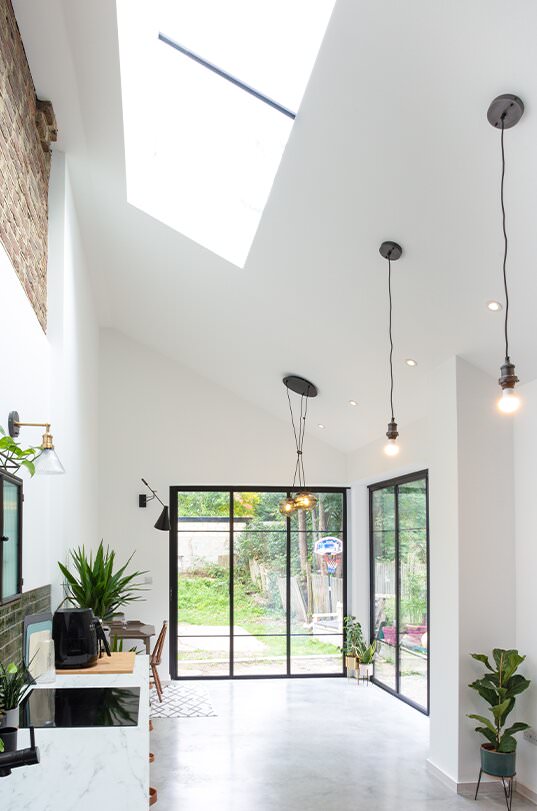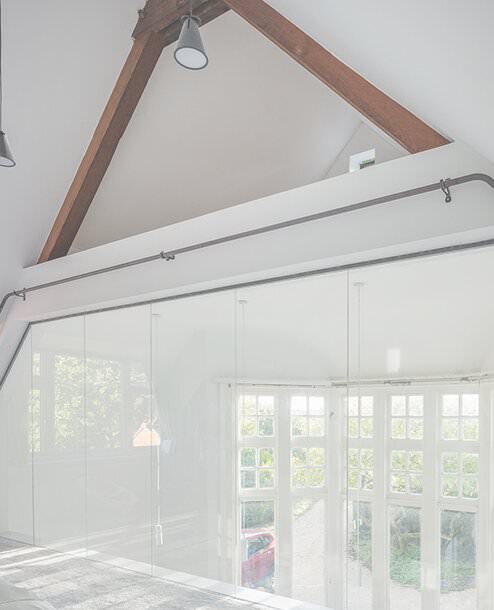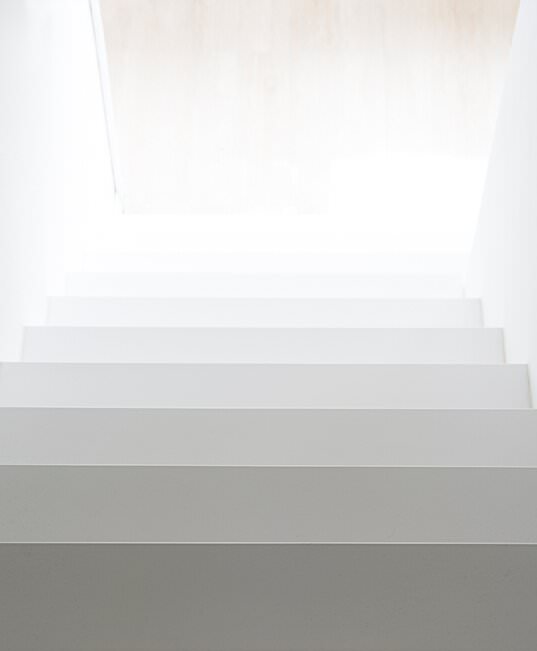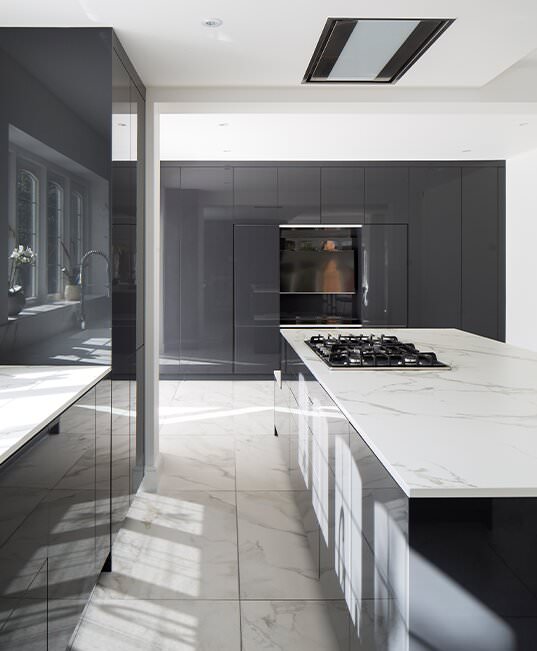Aesthetics Journal Feature
June 19, 2024
Great to work with Kate Byng-Hall on our article on how to design you clinic spaces for last month's Aesthetics Journal! Read on below for more info.
In the realm of healthcare, the focus has traditionally been on medical expertise, cutting-edge technology and pharmaceutical advancements. However, there’s a vital aspect that is often overlooked but is equally significant when it comes to patient care: the physical environment of clinics. The design of these spaces plays a crucial role in promoting healing, comfort and overall wellbeing.
In this article, I will delve into the art and science of designing a clinic that maximises its healing potential, while providing a deluxe experience.
Promoting a smooth patient experience
Ultimately, the fundamental purpose of clinics is to provide first-class healthcare. The nature of such spaces can raise stress levels within the public, such as those with past bad experiences in medical settings, with anxiety disorders or needle phobia. So, what does the role of the physical environment play on those stress levels?
Professor of healthcare architect Roger Ulrich conceptualises how physical and social environments affect the patient’s wellbeing and stress through what he refers to as ‘Theory of Supportive Design’. Supportive design sets out three main principles of design: perceptions of control, social support and positive distraction, which this article will explore.
Perceptions of control
Perceptions of control focuses on the importance of creating a well-designed, patient-centric journey. The ease of navigating your clinic is critical to ensuring a stress-free environment.
When designing the London clinic below, we first focused on creating a clear brief and flow between spaces. When it comes to planning your clinic, outline each space you want your architect to design for, and the sequence in which you envisage the patient moving through each of them. If designed correctly, the result should minimise waiting times, create private consultation spaces and ultimately contribute to a sense of trust and security.
Every clinic will have their own nuances and unique patient flow that represents their ethos and functions; lay this out with not only your architect, but your staff and even your patients to ensure you get the right flow.
In this case, the design team emphasised the smoothness of the patient journey in our waiting room design by defining two material palettes for circulation spaces. Firstly, the urban approach using concrete tiles, screens and mirrors; as well as the natural approach using sustainable materials such as planting, timbers and recycled blackened steel panels in the main function rooms (surgeries and waiting room). This subconsciously guides the patients around the clinic, complimented by clear wayfinding signage. This was a higher budget approach – particularly with the screens – but there is always a way to be creative and innovative while sticking to your brand, such as being bold with paint colours and design.
Support spaces
Of course, clinic spaces are about the treatment rooms, but the importance of support spaces is becoming just as key. Of late, we’re seeing a huge rise in the provision of support spaces from recovery rooms to treatment coordinator rooms, even down to the minute details of corridor nooks for ad hoc waiting areas for partners and family. We actively encourage our clients to think about the holistic patient journey and where they can take a breath, as it will all aid in their experience and recovery process.
Recovery spaces
We have heard from clients that recovery rooms with low lighting and comfortable seating provide the perfect post-treatment experience, and allow for more comfortable supervision of patients before they are ready to move on. In our experience, getting the lighting levels right here is key, so it might be worth considering involving a lighting designer who will model these levels to precisely design optimum lighting.
Private spaces
More and more, we’re seeing the removal of both phone systems and payments from reception desks, with some practitioners and patients favouring paying in the privacy of the consultation room. Acoustics play a key role here in ensuring privacy. Consider using acoustically absorbent materials, or for a more in-depth design, consider appointing an acoustic consultant to get your requirements spot on. There is a wide choice of solutions here, from acoustic rated walls to acoustically absorbent light shades.
In our project depicted below, we have our treatment coordinator room off the reception space. Although it is visible through the glass wall to ensure it is easily accessible, it is also contained to retain a sense of privacy. Taking patients away from the public waiting area to discuss their payment plans and treatment options can put them more at ease when discussing financials and private matters.
Positive distraction
Positive distraction refers to anything that positively distracts the patient whilst in your clinic. This can refer to artwork, nature and a whole plethora of other distractions. A couple of ‘go-to distraction strategies’ are the use of screens and nature.
When applying technology and screens, think strategically about where you put the screens and what plays on them. Some of our early conversations with clients usually lead to playing ‘selling videos’ about their products and services in reception, which may even lead to increasing revenue for you.
However, we like to think we should instead focus on your message as a practitioner and the holistic journey of wellbeing that can be relayed. Consider educating your patients on the benefits of products in aiding their recovery during these videos, instead of using them solely as a selling opportunity. If they’re in your waiting room already, they’ll likely know what you offer.
Nature and biophilic design (bringing nature into your workplace) can also play an incredibly powerful role in your clinic too. Experts predict that by 2050, 66% of the developed world will be urbanised, and with every day that passes, we’ll grow further detached from nature. In the past decade, there have been various studies conducted about the use of nature indoors and the positive impact that it has on our environments.
This doesn’t just refer to the recovery process, but also employee productivity and retention. A study conducted by Exeter University concluded that productivity could be raised by as much as 15% through biophilic design!5
Naturally, the air quality of each space will improve too, with the plants naturally absorbing volatile organic compounds (VOCs) that are emitted from everyday products including paints, cleaning products and even electronics. Biophilic design is undoubtedly on the rise and one worth considering for your clinic.
Kickstarting the design process
Setting up a new clinic comes with a lot of hurdles, so the best starting point is to appoint the right team. Some tips for finding a good architect are:
Start with a Royal Institute of British Architects (RIBA) chartered practice: You can find via their online directory.
Check their portfolio: Checking architects’ portfolios will let you see whether they’ve taken on a clinic project before. There are so many nuances to consider in clinic design, so choosing an architect who has experience in the sector and contacts to the relevant design team members is key.
Understand design vs. drawing: Architects spend years training to design buildings, so they will likely be pricing for an iterative design process with you which will take a minimum one and a half to two months. This timeframe will give you an opportunity to say, ‘no I don’t like this’, or ‘maybe we should try it another way’. They’ll also connect you with the right team and coordinate them to come up with a cohesive design, which will likely cost between 10%-20% of your construction costs, subject to the scale.
Once you’ve earmarked a property and reached out to an architect, you will be connected to the rest of the team. This will likely include:
Architect: The design lead who will help guide you through the design stages and support your construction process.
Building contractor: They will manage the progress of your construction project.
Structural engineer: They will provide support if your project requires any structural works to existing structures or new buildings and extensions.
Services engineer: The designer of your heating, cooling, drainage and electrical systems.
Equipment specialist: If your clinic involves anything specialist e.g. lighting, devices etc., the equipment specialist will manage them.
Building control inspector: A mandatory body that will certify that the works meet building regulations (you can try the Construction Industry Council – Approved Inspectors Register).
Compliance check (if CQC/HIS/HIW/RQIA governed): An independent body that will review the designs and construction to confirm it meets CQC standards, if applicable.
Lighting designer (optional): The designer who calculates the precise lighting levels to your liking.
Biophilic designer (optional): The designer who specifies the most appropriate planting for your requirements.
Once you have chosen your architect and are happy that they can see your vision, the process will typically follow these three stages:
Concept design: We will work with you to come up with the most optimised layout that works for you. Alongside this, we work up visuals and a material strategy to make sure you know what the space is going to look and feel like.
Technical design: Here, we make sure these concepts are executable through detailing each and every corner of the building, from what the reception desk looks like, down to how the glass wall meets the ceiling. This will give you a set of documents (not just from the architect but the entire team) to tender out to contractors.
Tender and construction:We send out your tender documents to a shortlist of contractors, and once chosen, we will set up a building contract to ensure all parties rights are fair and protected. Month by month, progress is checked, valued and certified to ensure you get what you’re paying for.
An extension of you
Designing a clinic should always start with you, your brand and your values. When done right, a clinic design is as unique as those who run it. There is an array of off-the-shelf designs out there, and if you’re truly looking to excel in your specialty, your approach to starting a design needs to stand out as much as you do as an individual.
References
Andrade C, Devlin A. ‘Stress reduction in the hospital room: Applying Ulrich’s theory of supportive design’ Journal of Environmental Psychology (2015)
McLaughlan R, Sadek A, Willis J. ‘Attractions to Fuel the Imagination: Reframing Understandings of the Role of Distraction Relative to Well-Being in the Pediatric Hospital’ HERD (2019)
Floater G, et al. ‘Cities and The New Climate Economy: The Transformative Role of Global Urban Growth’ Coalition for Urban Transitions (2014)
Zhong W, et al. ‘Biophilic design in architecture and its contributions to health, well-being, and sustainability: A critical review’ Frontiers of Architectural Research (2022)
‘The Benefits of Biophilic Design in the Workplace’ Planteria Group (2024)
‘RIBA Chartered Practice Directories’ (2024)
‘CICAIR Approved Inspectors Register’ (2024)
