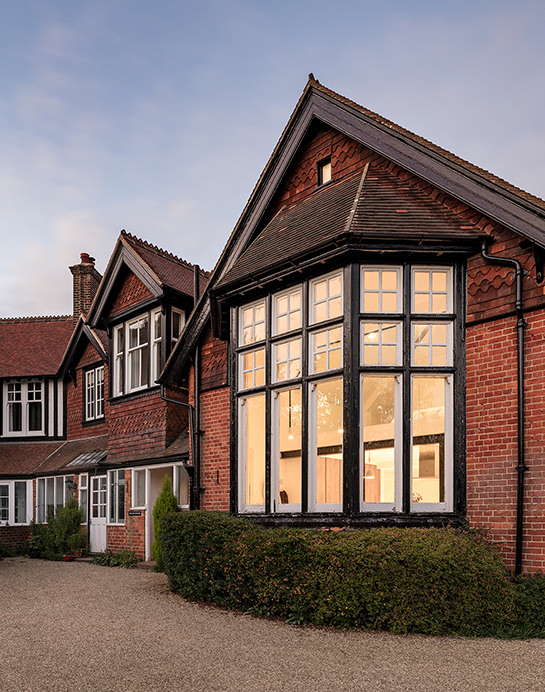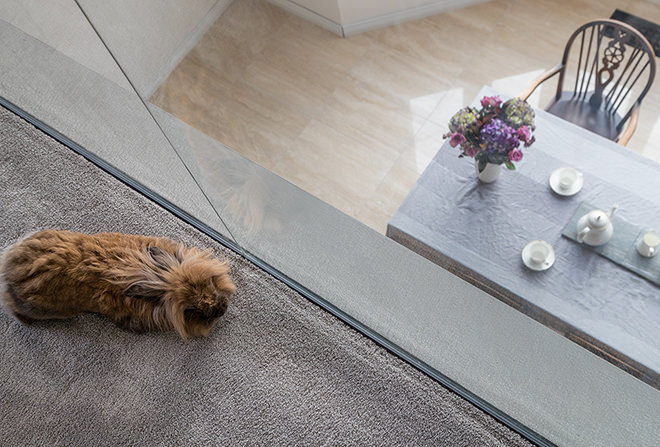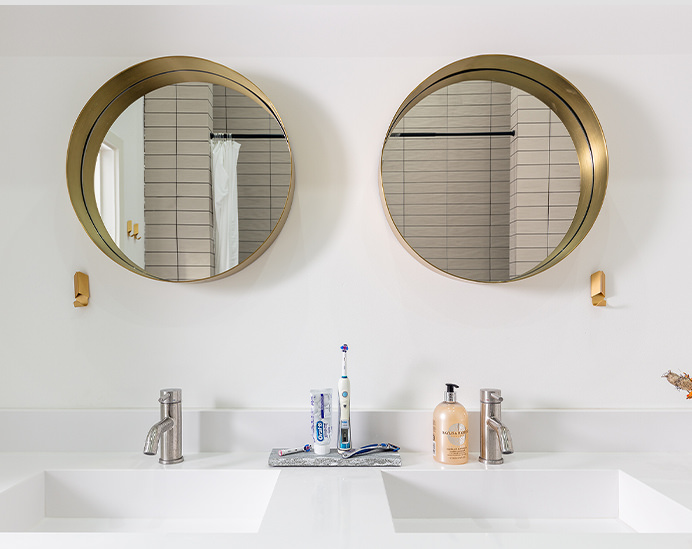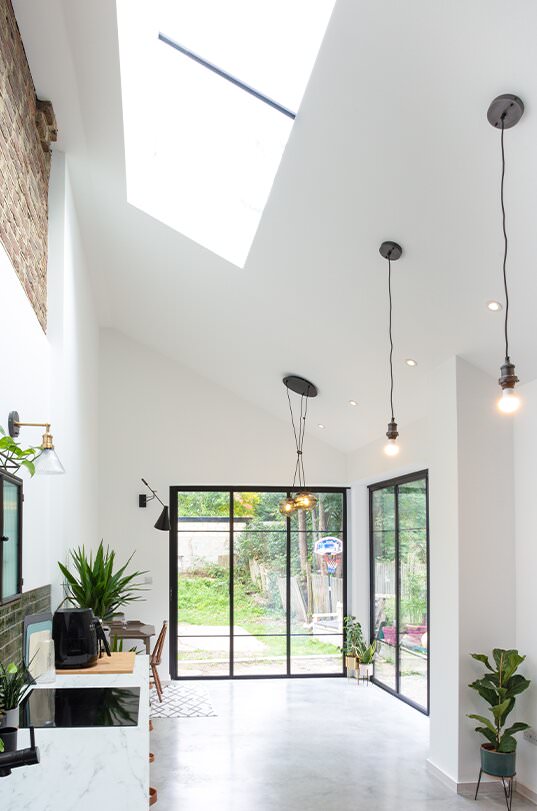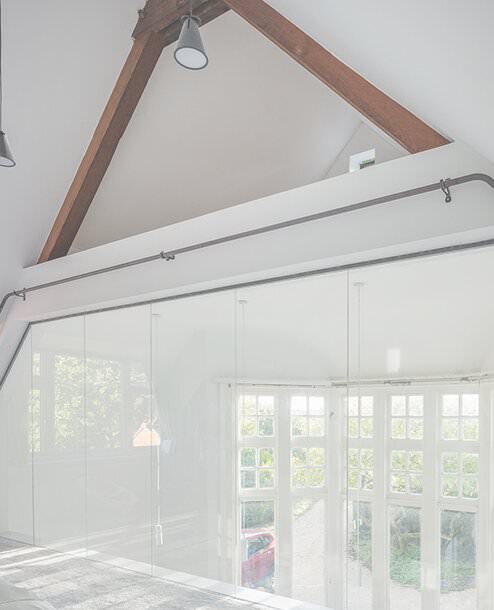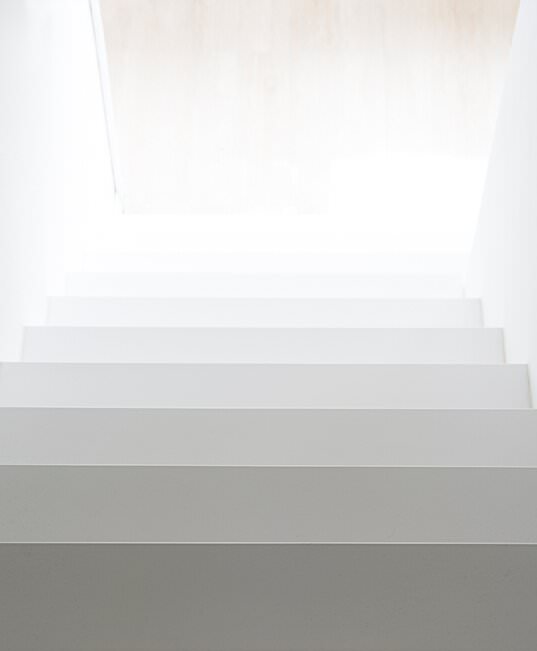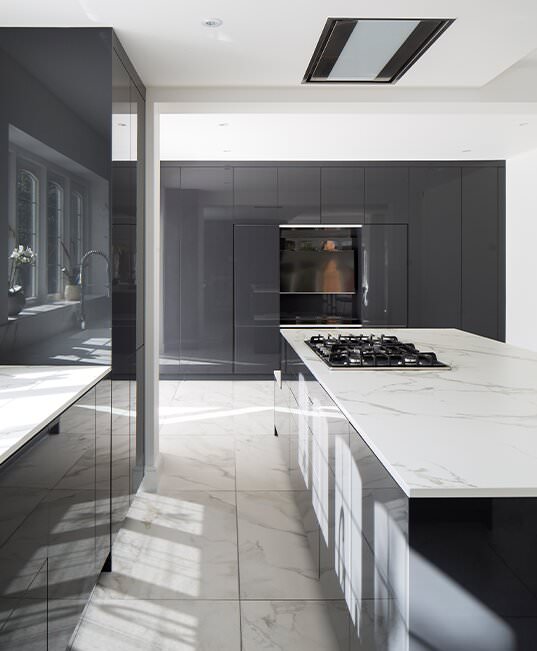Stylish dental office reception areas from around the world
April 27, 2023
Thinking about a reception redo? Designing an inviting reception area is not as simple as hiring a builder and moving in some nice furniture. See what these offices did to set themselves apart.
Are you thinking about refreshing your dental office? Here are five dental office reception areas from around the world that are a step above most, and that we hope will inspire you when you decide to redo your office.
Designing a dental practice isn’t as simple as hiring builders and putting in some chairs. To create something as unique as you and your practice, you need to explore your values and how you want to design a décor that’s as strong as those values and your brand. Here are examples of how good design and branding can help shape your brand identity. Follow @dental_architect on Instagram for more ideas to help you with future planning
Dr. Nicolas Goldmann, Germany
This orthodontic office in Neutraubling, Bavaria, Germany, was voted one of the winners of Germany’s most beautiful 2022 dental offices.
Tips from Dr. Goldmann:
“My fellow dentists should always be brave enough to establish their own dental office. For us, this was the path to happiness. To be really successful with their start-up office, it’s so important for dentists to build a support team of professionals first—specialists in design, architecture, building, finance, invoices, taxes, and more.”
Designed by Dental Bauer & Ziegler Design
The Paddington Dental Surgery, Australia
An existing dental office located within a Paddington terrace was refurbished to highlight the building’s grandeur while also accommodating a contemporary practice. Recognized for its biophilic properties, timber was the natural choice to create a calm atmosphere and accommodate hidden storage cabinets.
Each operatory was refurbished with custom-made quarter-cut European oak and American white ash joinery by Elan Construct, which was detailed with hand-aged, refined brass. The curved timber handrail of the staircase is impossible for people not to touch, and it flows through the office, connecting the rooms.
The reception area received an attentive overhaul with inbuilt banquet seating, an impressive custom designed reception bench, and suspended brass shelving for retail items.
Tips from the dentist, Dr. Duncan Copp:
“There is incredible technicality and precision required for our profession. You need the anatomical and physiological knowledge of a doctor, the drug control of a pharmacist, the hand-eye coordination of a surgeon, and the design aesthetic of an artist. Oh, and the ability to hold one-way conversations. I strongly believe in reflecting this in the care and attention to detail in the presentation of the office and staff.”
Designed and constructed by Elan Construct
True Dentistry, US
The design intent for this office was to break away from the traditional dental feeling. The goal was to create a space that patients would admire and forget they were in a dental office. Using natural elements such as wood, stone, metals, and glass, the dentists wanted to create a light and open feeling. They don’t want their patients to feel confined, restricted, or heavy. They also wanted to create a space that was not too pretentious.
Tips from the dentist, Dr. Joe Willardsen:
“Create the space that you want to spend your time in, and spend the extra money to create a space that is timeless.”
Design by @joewillardsen
Vita Architecture designed this clinic for an art deco space in Chelmsford. They created this carefully crafted mirrored, brass, and gold leaf reception space with a fully integrated graphic design brand, including logos. This complete approach allowed them to insert an art deco theme throughout the practice branding.
Designer tips:
“Think about what you’d like as an identity, not just a space. This identity relates to your logo, décor, and every little detail of how you are perceived by your patients. That theme must be continuous throughout everything you do.”
Designed by Vita Architecture
ProDentist, Poland
Designing this clinic in a difficult location of two combined commercial spaces of 140 square meters was no easy task. The space was long and narrow. These dentists focused mainly on the operatories with floor-to-ceiling windows to bring in as much daylight as possible. The three operatories are connected by an interior passage with glass doors, which makes it easy for clinicians to visit each other while consulting with a patient, and move mobile equipment freely, yet also allows patients their privacy. The sterilization room is between the operatories and can be accessed from the ops as well as from the corridor. The fourth op is located on the other side apart from the other three, which allows privacy for patients seeking a different treatment, such as esthetic medicine or osteopathic treatment.
Tips from the dentist, Dr. Agata Zejda Kaczmarczyk:
“As an experienced doctor who has seen major technology changes and developments in the dental field, I know planning and thinking ahead is the most important factor. We put extra compressed air connections, HDMI cables, plumbing and electricity under the floor and beneath the walls so if we want to install more equipment in the future we don’t need to renovate or run visible cables on the walls.
Ergonomics is also key. We worked with Poland’s main ergonomics guru, Dr. Piotr Skrzyrzewski, and designed our operatories according to his @ergodental furniture setup in our offices. Patient safety is also a priority. We put a lot of lead foil under the walls as we have an x-ray machine in each operatory and a separate CBCT x-ray room. Last, some small space-saving hacks, such as designing computer monitors on a wall instead of the desk, had to be planned ahead as we did not want visible cables.”
Designed by @ewelinaklimowicz
