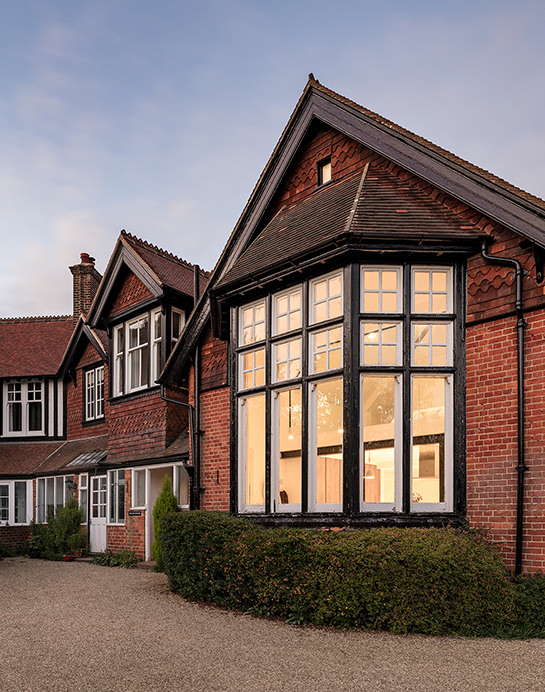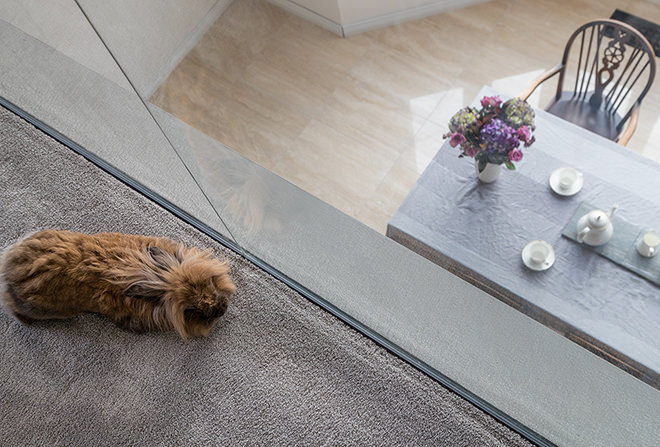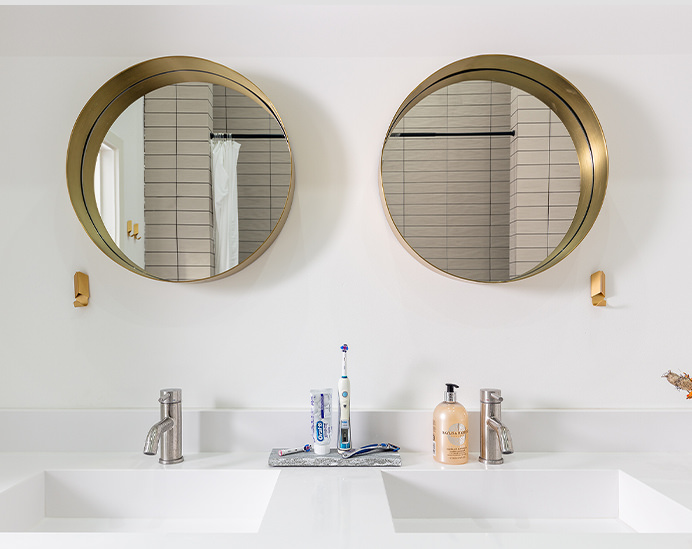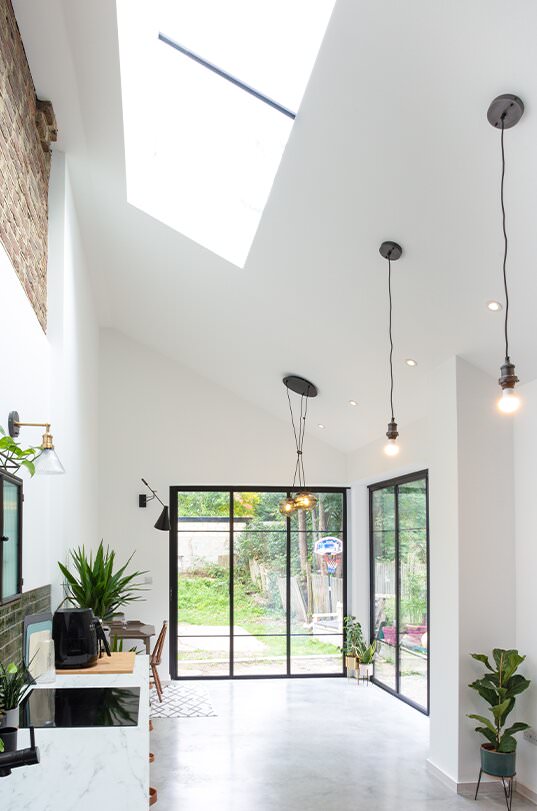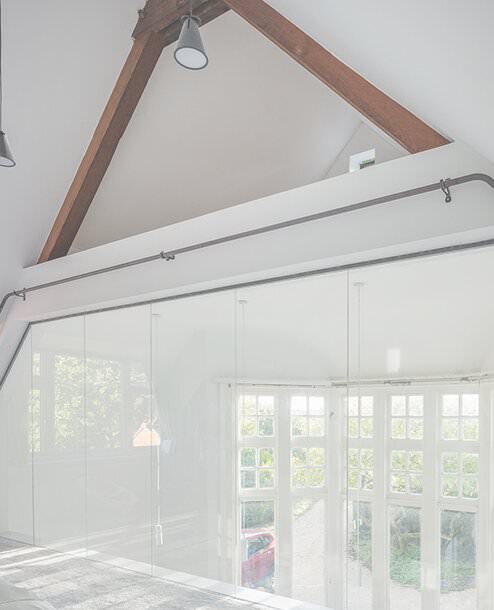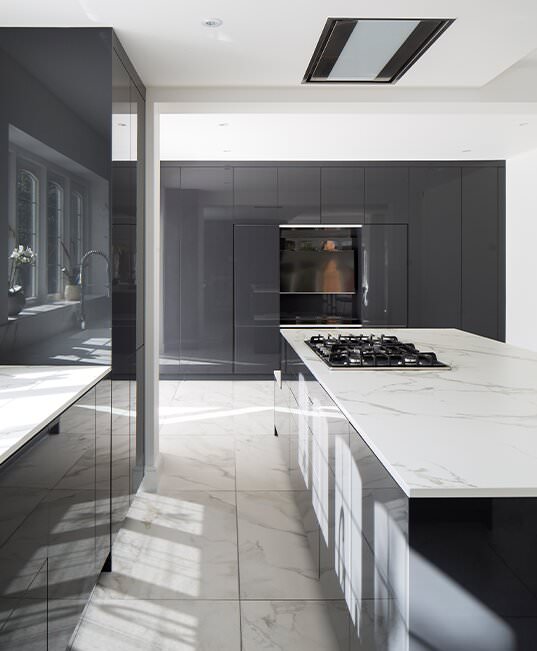Building on the Greenbelt
May 7, 2021
With our Surrey base nestled into the greenbelt, it’s not an uncommon place to find us dealing with the greenbelt planning policy on an everyday occurrence. We thought we’d share a little insight into how to get planning permission for building on the greenbelt land. We also share some of our own greenbelt projects and the questions and answers behind them.
WHAT IS THE GREENBELT?
Essentially, the greenbelt is a circumference around some major cities that covers 12.4% of the UK, designated generally as undeveloped, open, or agricultural land and protected by planning laws against ‘inappropriate development’ within its boundaries.
Green Belt land is protected by national planning policies that resist ‘inappropriate development’ within its boundaries.
WHY DOES THE GREENBELT EXIST?
According to the Ministry of Housing, Communities and Local Government, the Greenbelt serves 5 purposes:
1: To check the unrestricted sprawl of large built-up areas
2: To prevent neighboring towns from merging into one another
3: To assist in safeguarding the countryside from encroachment
4: To preserve the setting and special character of historic towns
5: To assist in urban regeneration by encouraging the recycling of derelict and other urban lands
Examples across the globe can be seen to show the detrimental effects of not having a designated greenbelt. Uncontrolled urban sprawl creates widespread issues such as increased car use, loss of farmland/wildlife as well as having negative effects on heritage sites and general wellbeing.
However, couple this with the numerous arguments circling the subject in the news at the moment with the housing crisis, the planning reform, and Boris’ rally call to Build, Build, Build – the greenbelt is now more than ever naturally under pressure to be future development land. This is evident from the overall decrease of 3,170 Ha of Greenbelt land in 2020.*
At Vita, we completely agree that the greenbelts are crucially important to our communities and wellbeing but with the right design and circumstances, this doesn’t mean that we can’t be building on the Greenbelt.
HOW DO I KNOW IF MY PROPERTY IS IN THE GREENBELT?
It is a relatively easy find to see if your property is in the greenbelt. There are a number of green belt land maps out there online, but most accurately, we would suggest the interactive maps that your local authority provides.
Closest to us would be the London green belt map which can be found here.
In terms of its relevance to your land, Greenbelts are notoriously sensitive and have strict planning policies governing them to generally deter development. However, fear not – there are several routes to explore should you wish to still develop your land.
ARE THERE ANY GREENBELT PLANNING LOOPHOLES?
Being based in a greenbelt ourselves, one of our most commonly asked questions is ‘what are the greenbelt planning loopholes?’. The best place for us to refer to here is the National Planning Policy Framework (NPPF), which lists out the exceptions to building on the greenbelt.
List of possible exceptions include:
- Buildings for agriculture and forestry
- Facilities for outdoor sports and recreation, cemeteries, and allotments
- Extensions to existing buildings
- Replacement of existing buildings with something not much larger
- Limited infilling of villages
- Redevelopment of previously developed land
However, if your situation doesn’t fall into any of the above, fear not – there’s still the legendary – paragraph 79 policy (formerly paragraph 55), which sets out several circumstances that can enable the erection of an isolated dwelling in the open countryside. These fall under 5 categories:
- There is an essential need for a rural worker to live permanently at or near their place of work in the green belt.
- The development would re-use disused buildings enhancing its setting.
- The proposal would be protecting a heritage asset.
- The development would involve the subdivision of an existing residential dwelling
- The design is of exceptional quality, in that it:
a) Is truly outstanding or innovative, reflecting the highest standards in architecture, and would help to raise standards of design more generally in rural areas;
b) Would significantly enhance its immediate setting, and be sensitive to the defining characteristics of the local area.
The above is the criteria listed out as per the NPPF, but of course, this needs to be balanced against the local authority’s stance on the openness of the greenbelt. The above, however, should be used as your basis to argue your case for planning approval.
HOW TO REMOVE YOUR PROPERTY FROM THE GREENBELT?
Every Local Authority will update the local plan every 5 years. During which, there is a ‘call for sites’ in the Strategic Housing Land Availability Assessment (SHLAA).
With the housing crisis developing, the call for sites is becoming a more competitive process involving numerous landowners who have greenbelt sites looking to maximize their planning and/or construction return on their land. By submitting your parcel of land to the local authority, your site will then be reviewed for its suitability before being accepted or not for development land within the greenbelt or removal of the greenbelt designation altogether.
DOES PERMITTED DEVELOPMENT APPLY IN THE GREENBELT?
Do permitted development rights exist in the greenbelt? The short answer is yes! Permitted development rights give you a clearer way forward to building on the Greenbelt. You’ll need to check whether your land is zoned by Article 2(3) land as permitted development rights are redacted here. These are areas zoned as:
1: National Parks
2: the Broads
3: An Area of Outstanding Natural Beauty
4: World Heritage sites
5: Conservation areas
Our advice is always to take the safest routes to minimize planning risk – get a chartered architect on board and make sure they apply for the correct channels of planning. We always advocate building in a pre-application meeting with the local authority and your architect. That way you can get early advice on your scheme, flagging out any potential planning risks.
WHAT WILL THE PLANNERS BE LOOKING FOR?
Planners will be looking at the complete package of overarching planning policy that governs your property. But in regards to the greenbelt assessment, the two key buzzwords that will come into play when applying for a residential property/addition are:
Original dwelling
Applications are typically assessed against the ‘original dwelling’. This refers to the house as it stood at the start of the planning system on July 1st, 1948. Usually, as a rule of thumb, most local authorities allow for an area uplift of between 30-50% of the original dwelling. So it’s vital to establish this when planning the size of your house or addition.
Disproportionate
Hand in hand with the term ‘original’ is the term disproportionate. Some local authorities outline a clear percentage figure in their policies describing what is considered disproportionate. But most are likely to assess it case by case, as every properties’ context differs. The best place to start from here is to research local applications to see what is considered proportionate and what is disproportionate.
So let’s take a look at how we can apply these to real-life cases! Below, we’ve listed 3 scenarios we’ve worked on, all of which won planning approval on greenbelt sites through varying means.
CASE STUDY 1: THE NEW BUILD
What did our client want?
Two holiday home buildings on the greenbelt, area of outstanding natural beauty (AONB) and area of great landscape value (AOGLV).
In late 2020, we won unanimous approval at the planning committee for our new build holiday homes scheme in Mole Valley, Surrey.
NPPF paragraph 143 states: Inappropriate development is, by definition, harmful to the Green Belt and should not be approved except in very special circumstances.
How did we do it?
By demonstrating Very Special Circumstances. We demonstrated Very Special Circumstances through 9 key reasons:
1: Removal of an unsightly existing building
2: Bringing a vacant site back into use
3: High-quality architectural design
4: Biodiversity and visual improvement through the use of green walls and roofs
5: Providing opportunities for outdoor recreation and holiday accommodation in the AONB
6: Sustainable construction
7: A proposal has attracted support from the AONB officer
8: The site is located in a sustainable location easily accessible by public transport
9: Community benefits the holiday homes will bring to local businesses
The planning officer in turn recommended our case for approval and each and every councilor who reviewed it at committee also approved the scheme. Happy days!
CASE STUDY 2: THE LARGE EXTENSION
What did our client want?
A series of large extensions and alterations to an existing house in the greenbelt.
We received planning approval for a 74% increase on the original dwelling. These extensions included dormers, rear, side, and front extensions and we have just released the tender documentation readying ourselves for building on the Greenbelt.
How did we do it?
By demonstrating that the proposal would be of less harm to the greenbelt than that of our maximised permitted development rights.
This one was a relatively long process in which 3 applications were submitted. This meant an elongated planning process, but one that got planning approval for the scheme our client wanted at the first time of asking.
In order to establish the maximised permitted development proposals we submitted a large outbuilding and a rear and porch extension all to fit the permitted development criteria. This was approved as they met permitted development criteria and equated to just over 90% of the original house.
Following this, we submitted for the 74% uplift that the client actually wanted. Given the precedence had been set for a 90% uplift, we were then approved as the impact of our proposal on the greenbelt was materially less that that of the permitted development schemes.
CASE STUDY 3: THE APPEAL
What did our client want?
A small but bespoke gym extension to a large house in the greenbelt.
Back in 2018, we were refused planning permission on this extension in the greenbelt as it was considered disproportionate.
The original house had been knocked down and replaced with a substantial house. After the refusal, we appealed the decision and the planning inspectorate swiftly overturned the decision.
How did we do it?
By carefully analyzing the reasons for refusal and addressing them.
The reason for refusal was:
The proposal constitutes inappropriate development in that it would result in a cumulatively disproportionate addition changing the scale, character, and appearance of the original dwellinghouse to the detriment of the openness of the Metropolitan Green Belt.
Since the original dwelling house had actually been demolished and rebuilt. According to the NPPF, the original house actually is the ‘new build house’ as originally built. Therefore, our small extension would actually be a very small 4% percent uplift of the ‘original house’. That makes it very difficult for the planners to argue that the scale is disproportionate.
In regards to the openness of the Metropolitan Green Belt. Architecturally, we addressed this by using glass as the façade, which has minimal impact on the openness across the greenbelt.
The planning inspectorate agreed the development was proportionate. Thereby approving our scheme through appeal.
What do I need to do now?
If you’re looking at building on the Greenbelt and are considering your options. Feel free to give us a ring to discuss. We work hand in hand with several planning consultants across the UK. Depending on your location, we’ll ensure that the experience of the team will be relevant to local policies.
The greenbelt is a subject close to our hearts and something we deal with day to day. If you’d like to discuss your site with us, feel free to give us a ring.
