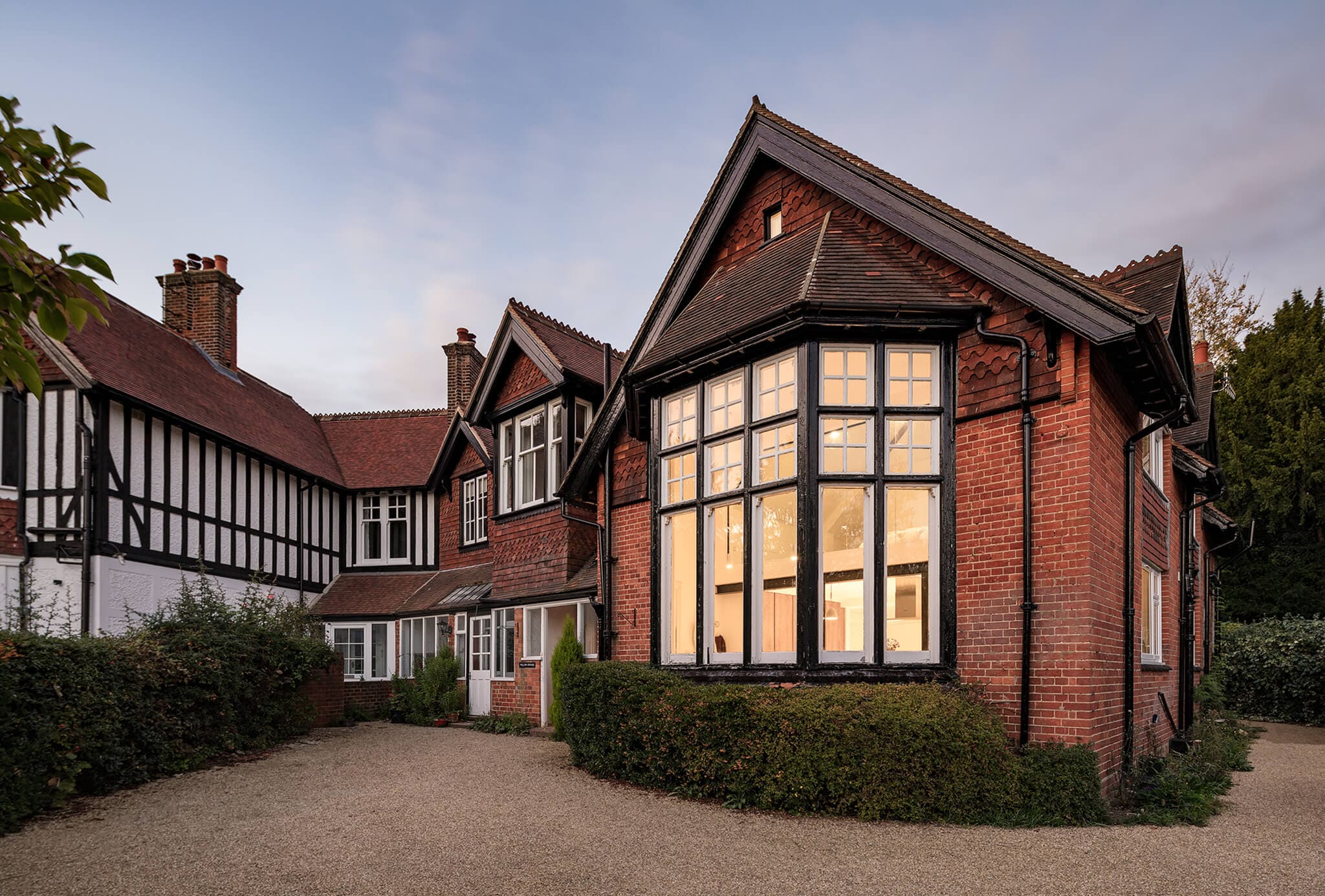Our specifications included a material palette of timbers and silestone is consistently spread across the house, with differing treatment to the silestone depending on it’s application.
Typically across the kitchen and bathroom spaces we utilised a full gloss finish, whilst at the stair detail we were able to grit the stair with a sand blast finish to ensure we had enough slip resistance.
This helped to both lighten the spaces and make each room feel part of the same family.

THEMEADOWS
The brief called for increasing the amount of natural daylight across the house and reconfiguring the layout in order to create a functional and beautiful set of spaces. In turn, the house was gutted, opened out to create open plan living, and open rooms flooded with natural daylight.
Originally built in the 1870s, the design opens up the house reminiscent of it's original use of an open billiard hall.
NEXT PROJECT