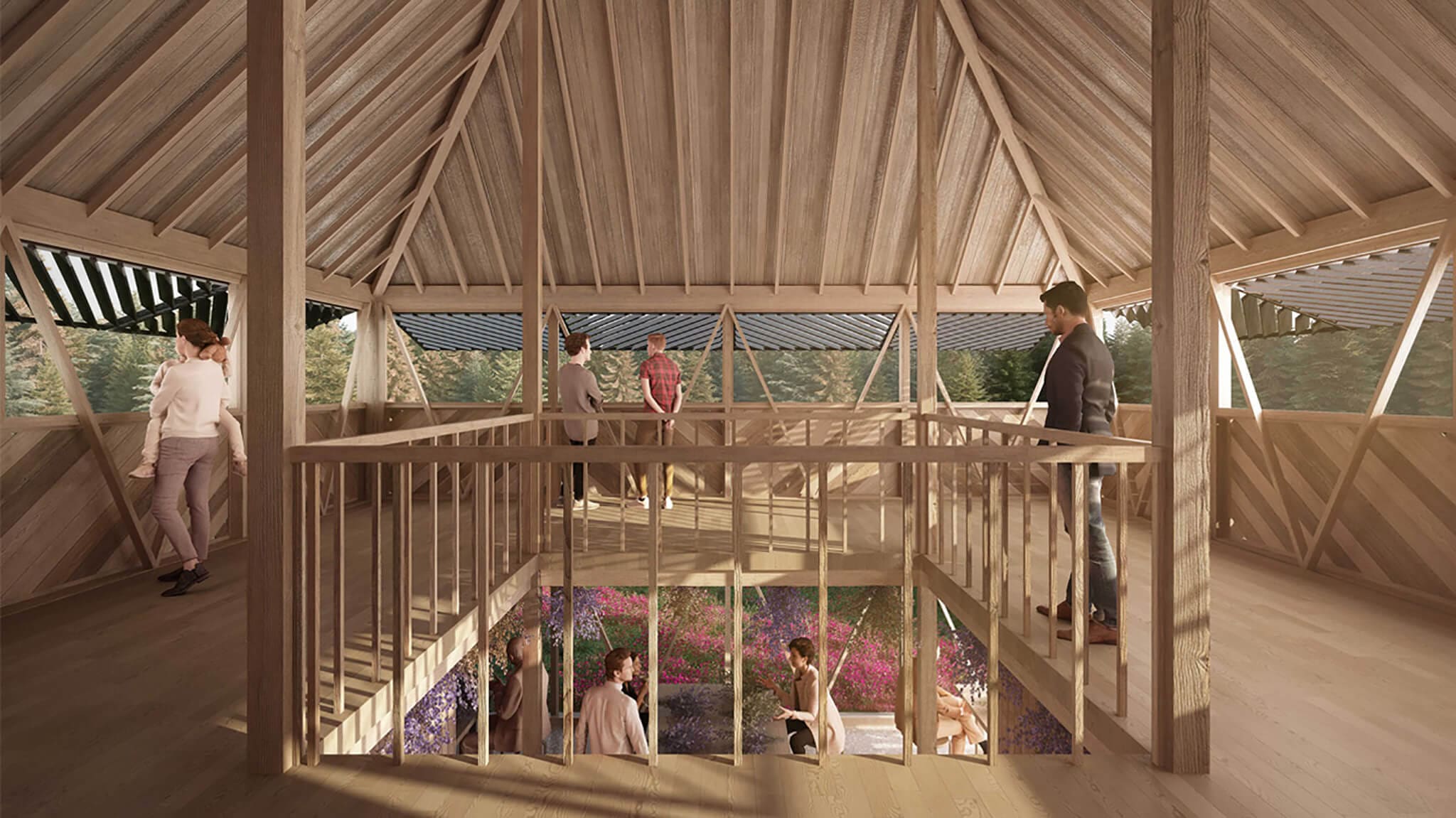The spaces allows for two intertwining journeys to occur as the tea maker meanders from the outdoors to the indoors, from production to accommodation. Central to our design is the drying chimney. Used as a highly controlled drying space, this drying chimney is constructed from recycled stone with an added pink dye to create a warm to touch, terrazzo style chimney space reminiscent to the speckled patterns of tea leaves.

TEAMAKER'SGUESTHOUSE
Our entry to the Teamakers Guest House competition received an honourable mention in this open international competition.
A considered approach has been taken to design a building that sits comfortably in the current context. Careful attention has been paid to the material choices to reflect the function of the building while being aesthetically distinct and proudly represent the Lauku Tea brand and your continued narrative.
We have thoughtfully composed a building that opens up to nature so that guests can experience more of their surroundings while they work.
Our design is a distillation of the process of herbal tea production, the Latvian wilderness, and traditional rural Latvian building typologies where the hearth was the focal point of shelters.
The material and energy strategy revolves around the idea of a circular economy or circular metabolism. The principle at the heart of the philosophy is to minimise the waste and necessary input of raw materials that are required for the centre to be created and function over it’s lifetime.
The use of local materials is vital to reduce the energy associated with the transport of materials and the reuse of existing stone barn materials eliminated the need to excavate and haul away the debris for disposal.