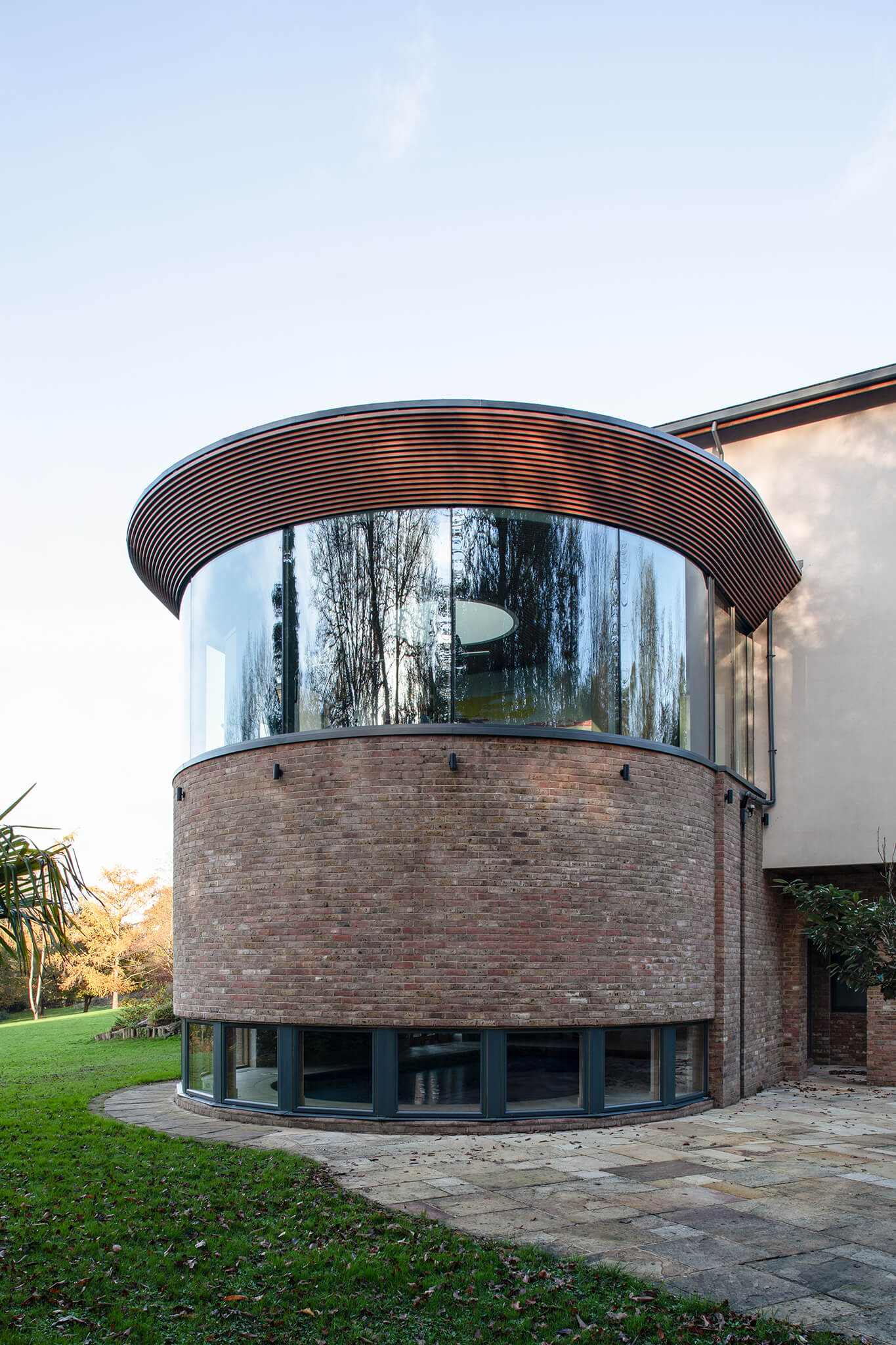The result is a quiet and transparent structure that is designed to merge into the surrounding landscape as well as the existing house. Internally, the timber soffits are lined as acoustic panels to ensure the bustle of the gym is contained, it also has considered temperature controls through the use of an air source heat pump. Externally, the timber paneling wraps up into a curved timber soffit which translates seamlessly from inside to outside through the slimline glazing units.

SWISSLANDHILL HOUSE
The project was completed in August 2021. It is a bespoke curved glass and gym addition to an existing house in Tandridge, Surrey.
The house location is nestled into the Surrey greenbelt and the existing house had previously been rebuilt and significantly enlarged. Therefore, any further additions to the property were sensitively considered by the planners. After an initial planning refusal, we won a planning appeal in 2019. The extension itself sat on an existing curved swimming pool structure, it is made up of four primary elements, steel, glass, timber paneling, and the roof. Each had to be designed and meticulously coordinated to be mm perfect to enable offsite fabrication and a smooth installation.