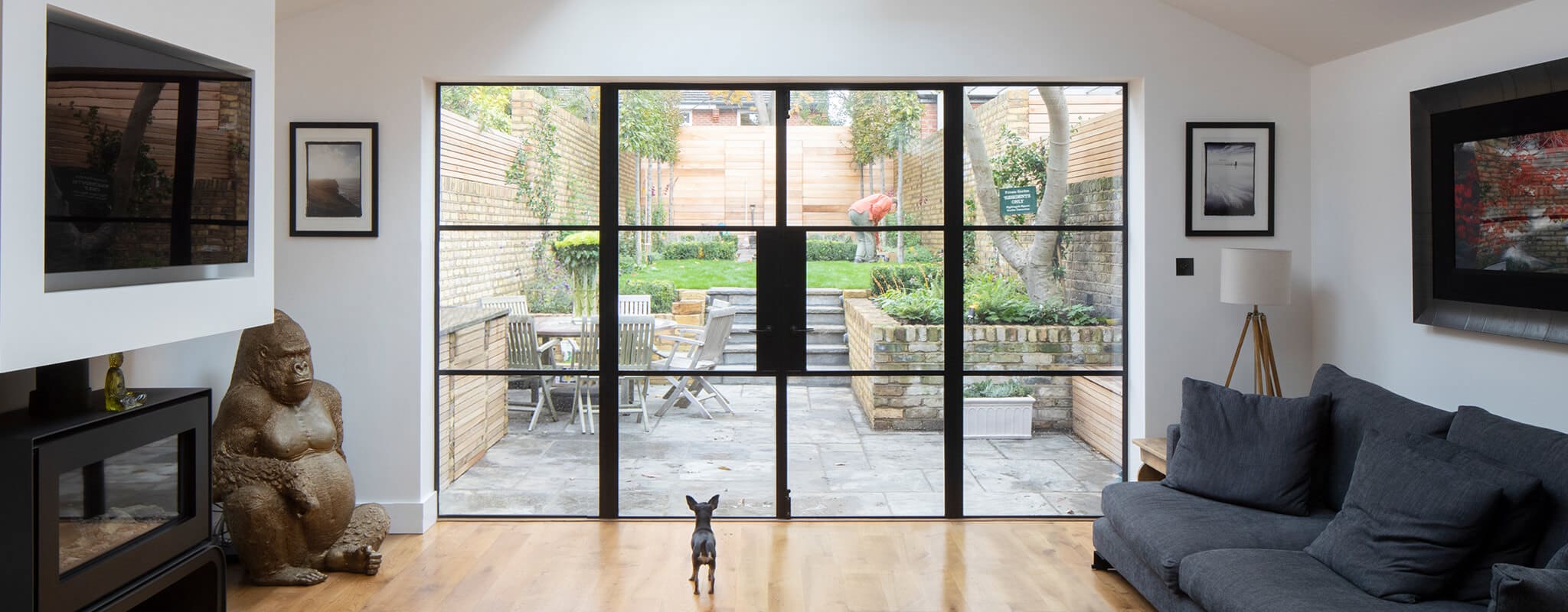The garden has been reconfigured to provide a better link with the living space – made perfect for entertaining and relaxing all the same. The aged ground floor extension has been updated by installing a clean box skylight with minimal frame and steel doors. The rest of the ground floor has been thoroughly refurbished with timber wall panels and integrated joinery.
The biggest change on the first floor has been the reconfiguration of the master suite. Two adjoining rooms have been combined to provide an airy and generous space, with an unintrusive part dedicated to a walk-in wardrobe and a generous shower room. The bathroom is finished in beautiful cream Venetian plaster and steel doors throughout.

NIGHTINGALEHOUSE
The project was meant to be a light touch to the existing terraced property on the beautiful Nightingale Square but has evolved into a complete facelift of the whole house.
The project is not about increasing the size of home, but ensuring that what is inside works with the lifestyle of the client.
The top floor has been reconfigured to combine two smaller rooms into one generous suite, as well as an additional so-called “pod” added to the rear extension upon the flat roof. The new pod room also has a private terrace which grounds the space beautifully.
The clean and contemporary zinc cladding is beautifully detailed and wraps around the whole top floor, with matching steel doors.
The whole project is carefully put together, with materials chosen to age well and last a long time, as well as highlighting the character of the existing building and giving the property love that it deserves.