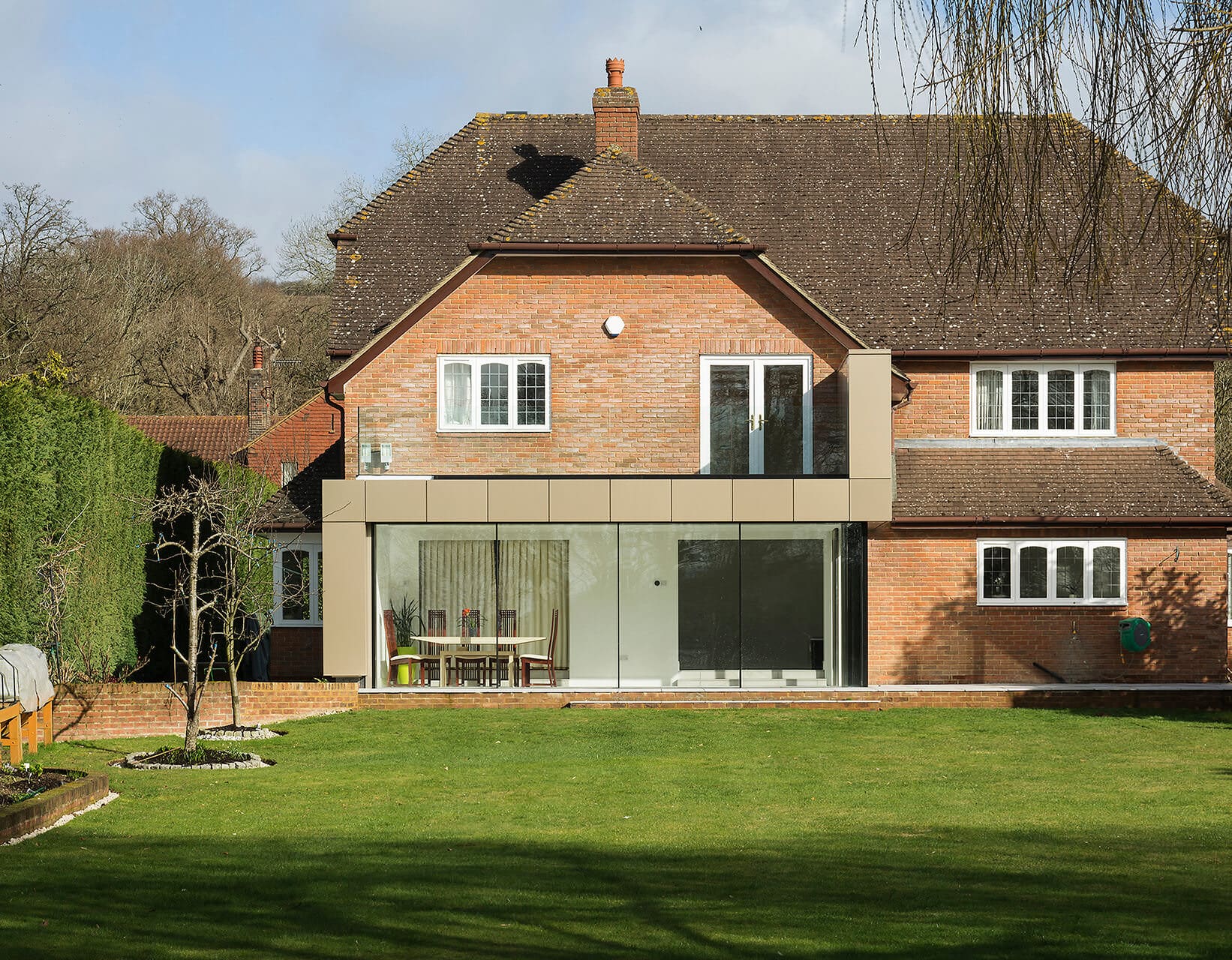Downstairs, the idea of bi-fold doors soon disappeared and was replaced with a fully glazed sliding door system with an opening corner. Careful detailing and a precise eye on specifications ensured that a glazed system with only 18mm frames allowed maximum amounts of daylight to flood the interiors.
The result is a glass and aluminium-clad extension with an opening corner that blends the interior into the exterior giving them space to truly enjoy their garden. Our project has been widely published across multiple publications including Real Homes and Build it magazine.

MANORROAD
Based in Reigate, Surrey this project for a private client involved a contemporary rear extension and extensive internal renovations.
Initially, the brief was to create a traditional extension with pitched tiled roofs and bi-fold doors with wide frames and hinges, but after several design workshops, we were able to develop a proposal that gave them a balcony space instead of a pitched roof which doubled their area and gave them the prime views across the garden to enjoy their tea from.
This was a retirement gift from a loving husband to his wife.
All the couple wanted was a place for them to enjoy their garden, sip their tea and watch the world go by.
NEXT PROJECT