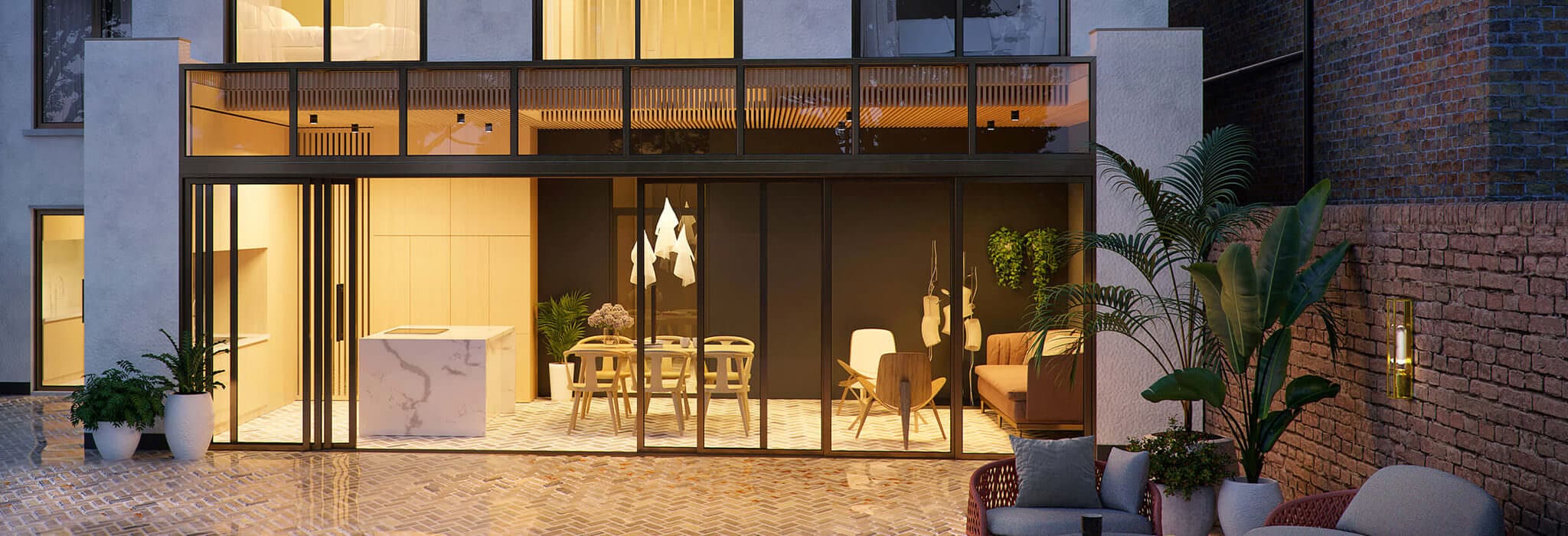The existing building with a number of small spaces internally and cluttered facade has been given a go-ahead to a double-height rear extension with an internal reconfiguration of the main house and a three-level side extension.
The feature glazed rear extension has been designed to maximize the height, light, and openness of the living space with an amazing double-height heart/atrium, connecting the building with the rest of the house. The loved family home design approach was to create spaces of openness and generosity, giving a nod to the beautiful home.
The additional side extension is designed to be self-sufficient and independent from the main house. This is to offer privacy and independence to visitors, as well as infilling the unused drive and creating a private and secure rear garden.

CAMBRIDGEROAD
A loved family home in Hounslow has been designed to maximize the light, space, and openness. Impressive living space is proposed with full height glazing that wraps into the ceiling and a double-height atrium in the centre of the space.
NEXT PROJECT