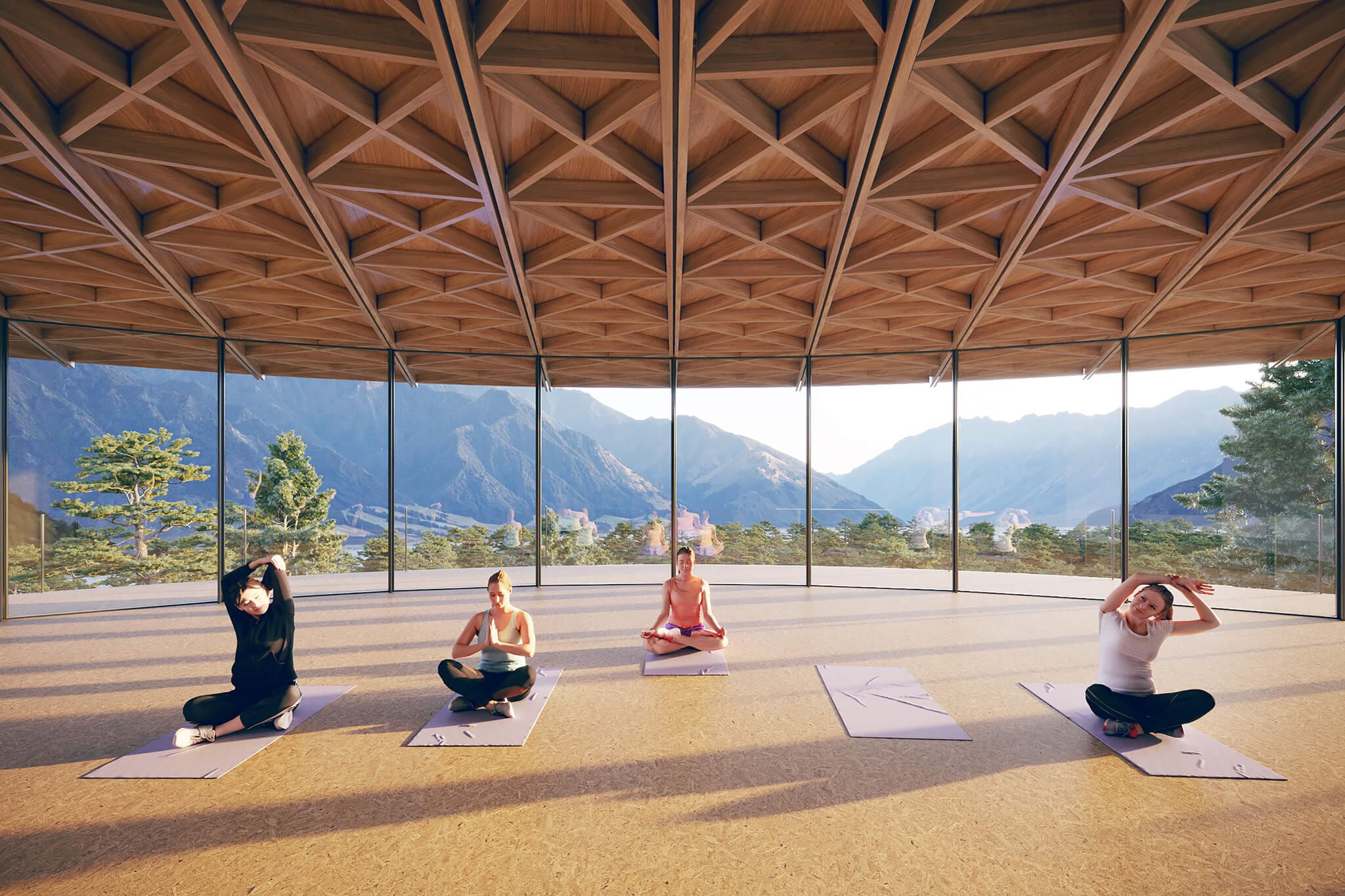The building structure is set around a rammed earth core that has heated/cooled water pipes running through it. From the core, programmes emanate with changing facilities in the lower ground areas and the main shala that opens out towards the sweeping view over the cliff. The structure is designed so that any earth from the excavation is reused to form the stair core.
The building is designed so that it can be built in 12 identical prefabricated structures. The roof is clad in a recycled zinc with inset solar panels to harvest rainwater and sunlight. All services are exposed internally to create a sense of honesty throughout the building and to ensure trades are minimised allowing the building to be erected in a matter of weeks.

108DEGREES
The number 108 has strong and multiple connections with yoga, tracing back to yogic traditions of the 108 sacred sites (pithas) found throughout India to the 108 yoga poses involved in the sun salutations. Our concept was to bring 108 degrees of unobstructed views to the surrounding nature.
This is a raw and honest building crafted with a mix of rammed earth, cork and timber.
NEXT PROJECT