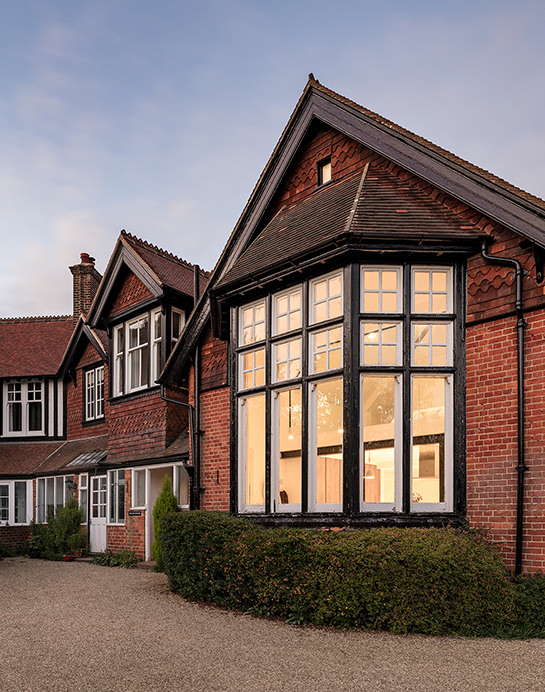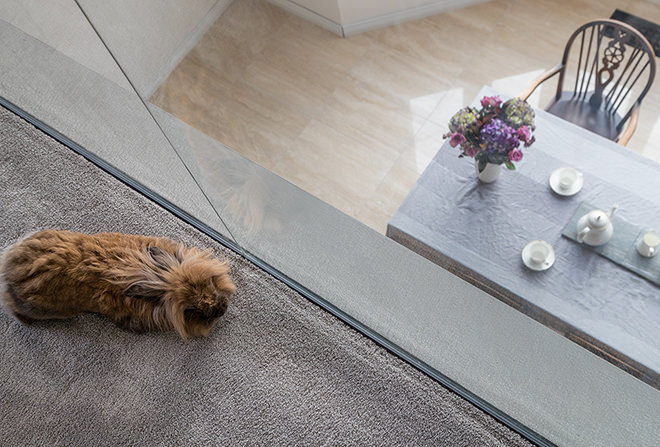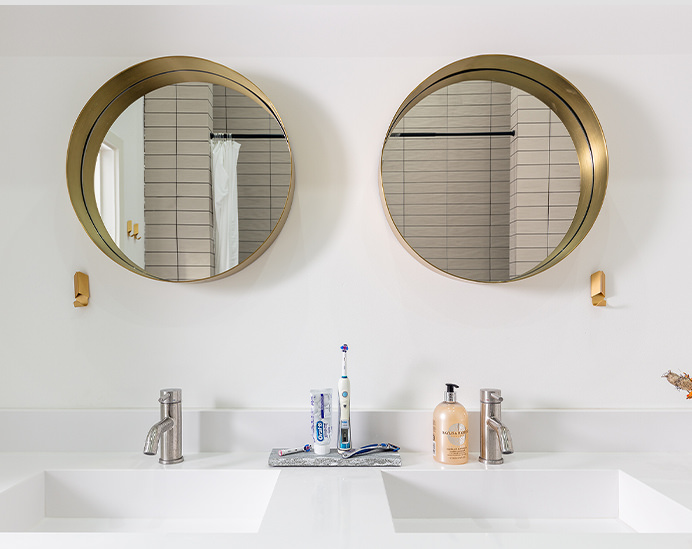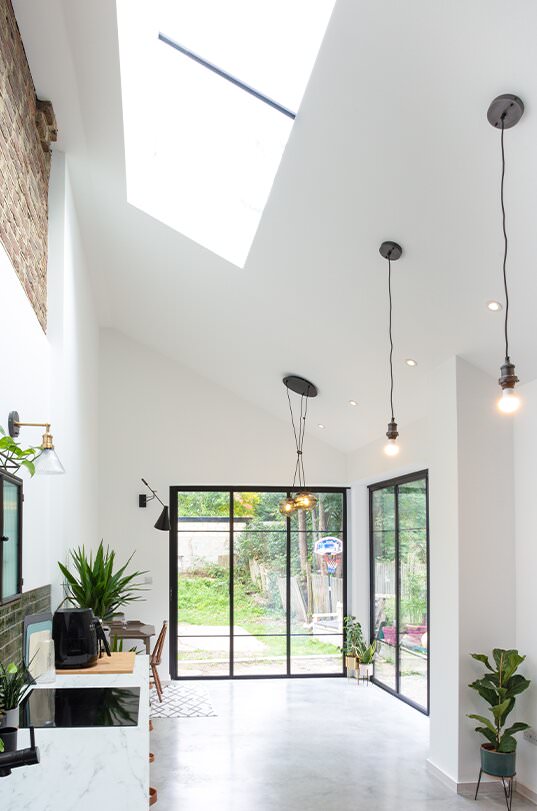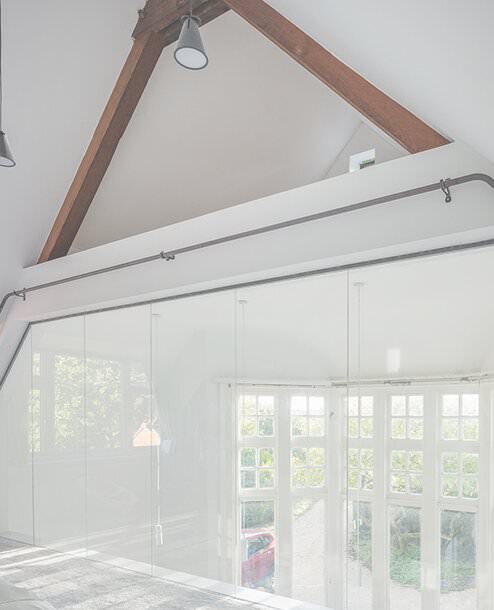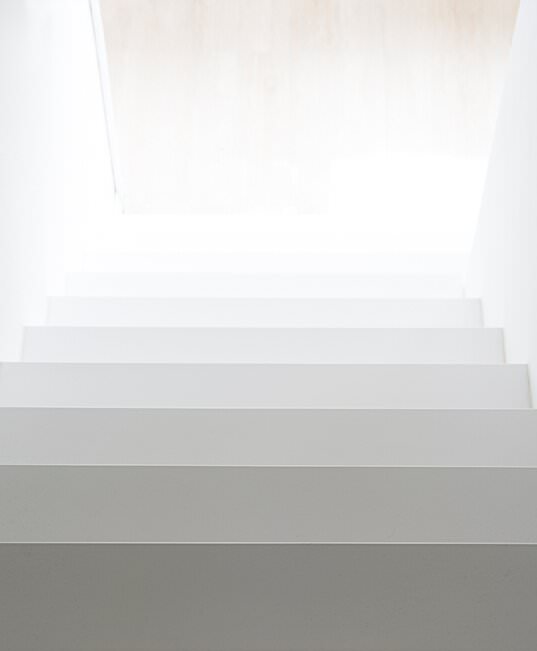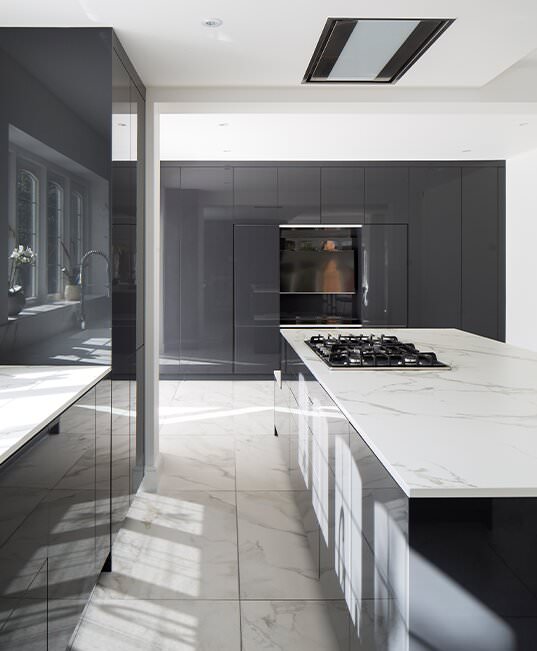Designing & Building an Eco-Home: 10 Things to Consider
October 10, 2022
In this article, our eco-friendly architects guide you through important things to consider when designing and building your own eco-home.
Designing and building eco-houses that are equal parts attractive and actually sustainable is tough – but not impossible.
In this article, our eco-friendly architects guide you through important things to consider when designing and building your own eco-home.
What Even Is an Eco-Home?
An eco-home, more commonly eco-house, is a residential building designed to have the lowest possible impact on the environment. Everything that goes into building them is intended to reduce their carbon footprint as well as making them as energy-efficient and sustainable as possible.
Characteristics of an Eco-House
Here are just a few characteristics of an eco-house:
• Uses renewable sources of energy (e.g. solar panels, heat pump, or biomass)
• Reduced heat transfer through thermal insulation
• Passive solar design (glazing oriented south for light and heat)
• Thermal mass to absorb and store solar heat
• Ample levels of daylight
• High airtightness to prevent heated or cooled air from escaping
• Double or triple-glazed windows
• Brise soleil (reduces heat gain by deflecting sunlight)
• Avoidance of artificial materials (e.g. plastics)
• Energy-efficient appliances
• Mechanical Ventilation with Heat Recovery (MVHR)
• Uses an eco-friendly energy supplier
• Geothermal heating
• Rooftop plants (regulates temperatures and produces oxygen)
• Makes use of composting
Passivhaus
Passivhaus is a German term you’ll see plenty of when researching eco-houses. Translated into English, it simply means – yes, you guessed it - passive house.
It’s a performance-based set of design criteria used to reduce a building's ecological footprint, in which very little energy is required for space heating or cooling. When implemented effectively, they can help create buildings that use around 75% less energy than standard UK new builds.
Originally adopted by Germany in the 90s, Passivhaus has grown to become a leading international design standard. The UK even has its own national movement in the form of the Passivhaus Trust (PHT) where you can apply to have your home certified by the Passivhaus Institute.
To meet the requirements of the Passivhaus standard, your eco-home must:
• Achieve an annual heating and cooling demand that won’t go above 15kWh/m2 per year, or a maximum peak load of 10W/m2
• Have a total energy consumption that does not exceed 120kWh/m2 per year
There is no set approach to achieving these requirements as it will all depend on the climate the home will be built in. To meet them in the UK, your eco-house will most likely have:
• High levels of thermal insulation
• High-performance windows and insulated frames
• Airtight building fabric
• Thermal bridge-free construction
• Mechanical Ventilation with Heat Recovery (MVHR) system
• Made use of the Passive House Planning Package (PHPP)
The Passivhaus standard is unavoidable when talking about eco-homes, and with good reason. It’s essentially the gold standard for achieving a sustainable and environmentally friendly home. While you don’t have to follow each and every requirement, just being aware of their rules will give you plenty to think about when building your eco-home.
A major component of Passivhaus is something called passive solar design.
This refers to living spaces designed to collect, store, reflect, and distribute the sun’s thermal energy throughout the course of the day. For example, storing heat in the winter and reflecting it in the summer.
However, achieving passive solar design is all in the building’s orientation.
Getting the right building orientation means your eco-home will have good access to solar radiation and daylight (sheltered from the wind would also be a bonus).
But how do you know where your building needs to face to get optimal solar gains? The rule is that:
• Buildings in the northern hemisphere should be orientated so that windows face the south to obtain maximum solar gain
• Buildings in the southern hemisphere should be orientated so that windows face the north to obtain maximum solar gain
So that means UK houses should have an orientation within 30° of south. Houses facing slightly east of south will benefit from the morning sun, while those that face slightly west of south will benefit from the late afternoon sun.
Passive solar design tips:
• Triple-glazing windows should be placed predominantly on the south side to maximise solar gain.
• Use tree belts around the site to promote sheltering.
• Make sure cooler service spaces are situated in the north while habitable spaces take advantage of the warmer south-facing rooms.
• Grow vegetation on outside walls to increase wind drag and provide an extra thermal buffer.
• Ensure south-facing windows have complete access to the sun between 9am and 3pm.
• Extended eaves and window blinds can reduce high-angle sun penetration without impacting your access to natural light.
Sustainable and Green Building Materials
Now it’s time to consider the materials you’ll want to build your eco-home with.
First, you’ll need to think of the carbon impact of creating and shipping the materials. While concrete may initially seem environmentally friendly, its manufacture alone is responsible for about 5% of global carbon dioxide (CO2) emissions.
Another tip is to source locally. If you’re buying wood, always look for proof that it’s been sustainably sourced (FSC or PEFC certification).
Just remember to always do your research whenever selecting materials. Here are just a few examples of sustainable and eco-friendly building materials:
• Bamboo
• Cork
• Straw bales
• Recycled plastic
• Reclaimed wood
• Reclaimed or recycled steel
• Plant-based polyurethane rigid foam
• Sheep’s wool
• Rammed earth
• Ferrock
• Timbercrete
Choosing your materials before the design stage is key, as they play a huge role in your home’s passive solar heating. This brings us to another important element of eco-friendly home design - U-values.
U-Values
U-values, AKA thermal transmittance, is a measurement used to see how effective materials or structures are at transmitting heat between the inside and the outside of a building. It’s essentially the measurement (W/m²K) you’d use to figure out how good certain elements are at insulating your home.
To meet Passivhaus standards and have an eco-house that insulates heat effectively, lower U-values are a must. Here’s what you should be aiming for:
• 0.15 W/m2 maximum for walls, roof, and floors
• 0.80 W/m2 maximum for individual windows
• 0.85W/m2 maximum for windows fully installed
As a side note, you should really be aiming for much lower U-values as these are the maximum of what’s considered acceptable.
Airtightness
Insulation can’t really do its job if your home doesn’t have high airtightness levels. And what does that mean exactly? Simply put, airtightness is about eliminating unintended gaps and cracks on the external envelope of a building.
Air leakage, the sworn enemy of airtightness, accounts for up to 50% of a building’s heat loss. A building rife with air leakage can blame poor building design, poor workmanship, inappropriate materials, or all of the above.
Remember, airtight does not mean hermetically sealed. We’re not trying to build a spacecraft here, just a home with low air leakage.
So how do you achieve high levels of airtightness? First, you need to make sure your architects design your home with key airtightness details in mind. Secondly, you need to make sure everyone involved in the build who interacts with the airtightness elements is trained and installs products correctly.
Finally, once all is done, you’ll need to test for airtightness. To get Passivhaus certification, you’ll need to pass an n50 test. These air pressurisation checks – AKA blower door tests – create a differential pressure of 50 Pascals between the inside of the building and the outside, in order to measure the air escaping. Anything above 0.6 air changes per hour is considered a fail.
Natural Ventilation
Now that we’ve covered airtightness, let’s move on to its very important sibling - ventilation. Ventilation doesn’t mean you’ll be letting air come and go as it pleases. Instead, think of it as the lungs of your home.
But let’s go back to the basics first. Ventilation systems are usually composed of a ventilation unit connected to a network of ducts that reach each out into every room of the house. “Used” air is sucked out of your house and then replaced with fresh air from the great outdoors.
Natural ventilation, AKA passive ventilation, does all this without using mechanical systems, typically by wind speed or differences in pressure internally and externally.
To get Passivhaus certification, your home must not let internal temperatures go higher than 25°C for more than 10% of the year. You will also need to achieve an average internal winter temperature of 20ºC.
While natural ventilation can certainly help you achieve these temperatures in the summer, it can actually contribute to heat loss during the winter months. So, to reduce heat loss and maintain indoor air quality, you’ll need to factor mechanical ventilation with heat recovery (MVHR) systems into your designs.
Mechanical Ventilation with Heat Recovery (MVHR)
Mechanical ventilation with heat recovery (MVHR) systems work by continuously extracting air from the wet rooms of your home such as bathrooms and kitchens. This warm air is then passed through a heat exchanger that then recovers and retains the heat rather than sending it outside.
This stored heat is transferred to the incoming fresh, filtered air that is then pumped into the living areas of your home.
To achieve Passivhaus certification with an MVHR system, you’ll need to make sure it adheres to the following criteria:
• The air temperatures brought into your home must be 16.5°C or more, even when outdoor temperatures are -10°C.
• Your ventilation’s heat recovery efficiency should be 75% or more.
• Your MVHR unit must be the correct size to prevent excessive energy use as well as wear and tear.
• MVHR units must have frost protection to maintain continuous high performance during winter.
• Have an electrical efficiency of less than or equal to 0.45W/(m3/h) at the nominal flow rate.
• 3% internal and external air leakage limit.
• Your intake and exhaust flow rate balances need to be adjustable with three options: 70%, 100% and 130%.
Eco-Friendly Water, Drainage and Waste Management
One of the things that can usually fall to the wayside of eco-friendly home design is the use and management of water. But there are tons of ways you can save, or even reuse water. Here are a few examples:
• Low-flow toilets and shower heads – Low-flow plumbing fixtures use significantly less water per use than standard fixtures.
• Greywater recycling - Reuses wastewater from appliances (e.g. showers, baths, and sinks) for non-potable purposes such as flushing toilets.
• Reed beds sewage treatment - Used with a septic tank, reed beds can break down bacteria, fungi, and micro-organisms to create clean wastewater that can be safely discharged.
• Composting toilet - A type of dry toilet that treats human waste and turns it into a compost-like material.
Waste management also covers general household waste. So, make sure your home is designed to facilitate on-site recycling, composting, and reclamation of waste materials. Your main goal should be to stop as much of your waste as possible from going into landfill.
Bioclimatic Charts
To create a truly sustainable and eco-friendly home, you need to consider the environment it will be built in. And the best way to do this is through a bioclimatic chart.
Bioclimatic charts help architects design energy-efficient buildings that are perfect for the climate conditions of the area. This includes incorporating a passive solar heating system, natural cooling systems and techniques, as well as natural lighting systems and techniques.
Growing Food at Home
Approximately 25% of global carbon emissions are caused by the worldwide industrial production of food. Transportation alone produces a significant amount of these emissions. So why not cut out the middleman and start growing your own?
By growing your own fruits and vegetables, you are essentially creating zero carbon emissions, which is perfect for creating an ethical and sustainable home. Just remember to factor your mini farms into your garden designs.
Even busy city homes can join in the action by using green roofs, vertical gardens, and space for container growing.
How Vita Architecture Can Help You Build your Dream Eco-Home
If you want to build a totally bespoke and environmentally friendly house, then you will need an architect. At Vita Architecture, we use our expertise and knowledge of emerging technologies to help you achieve your goal of building a sustainable home the environment would thank you for if it could.
Get in touch to start your journey to greener living.
