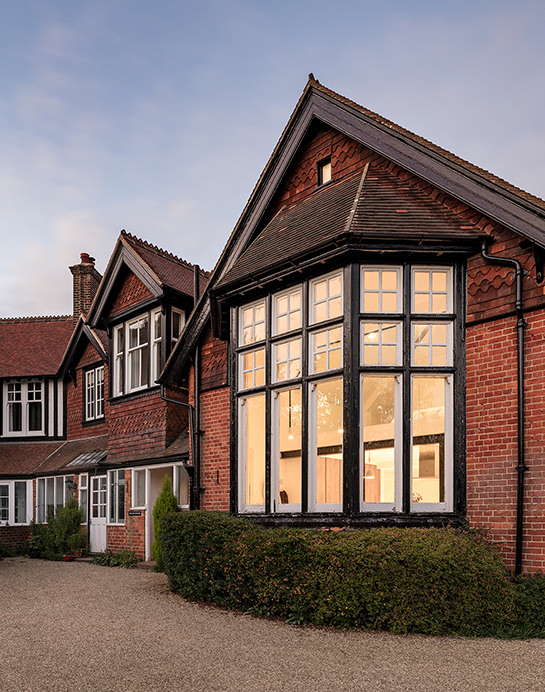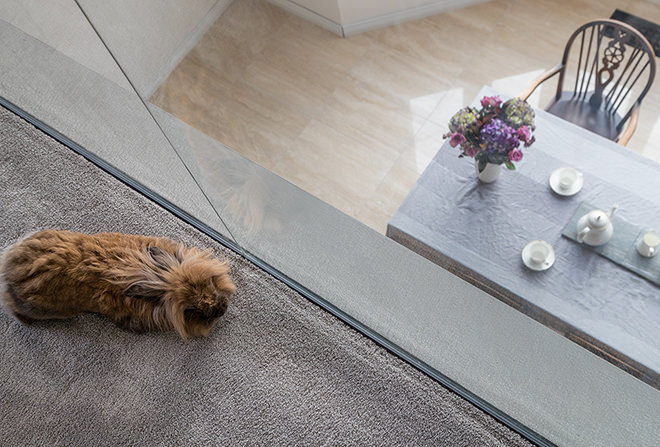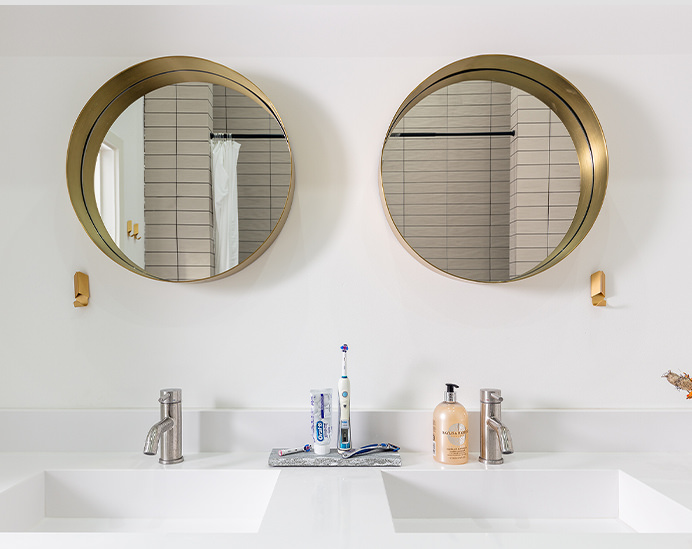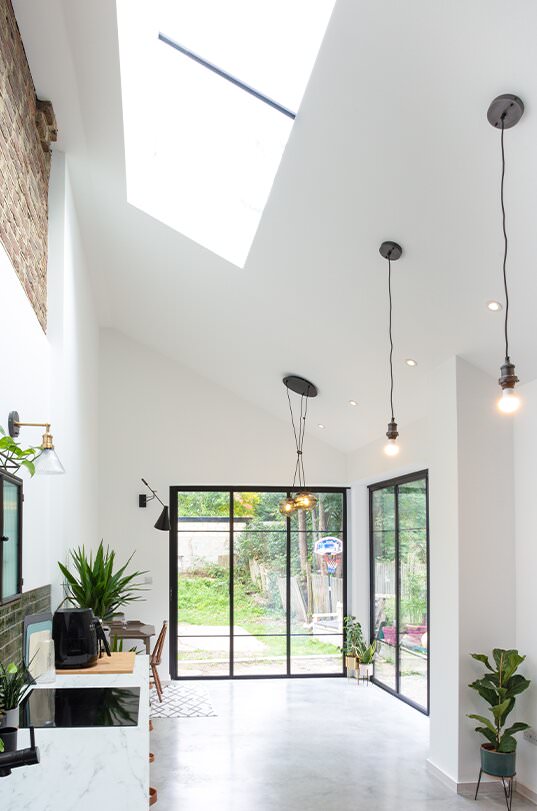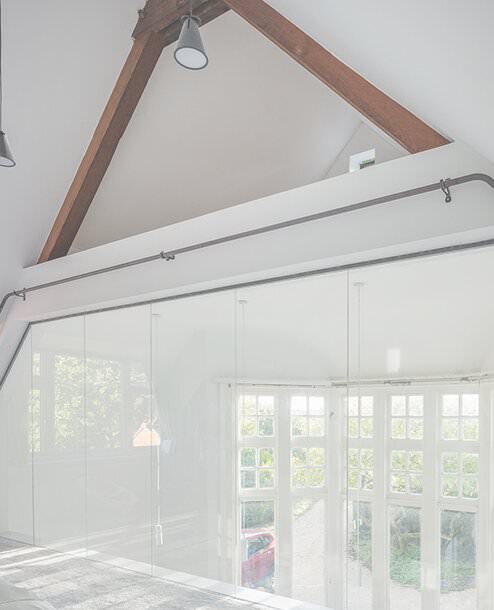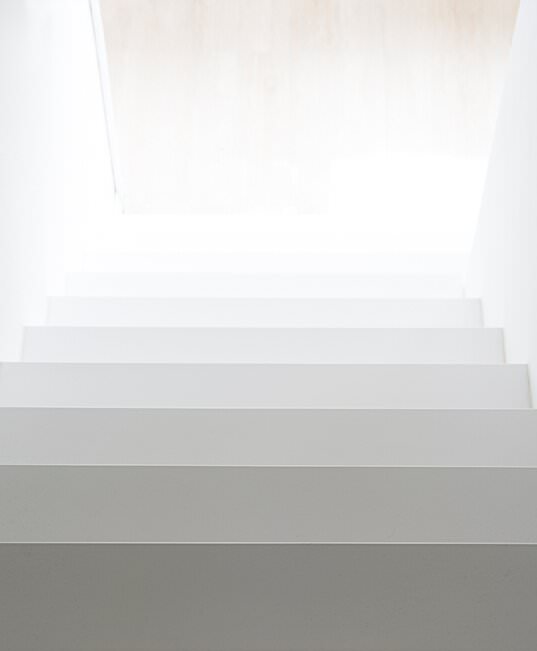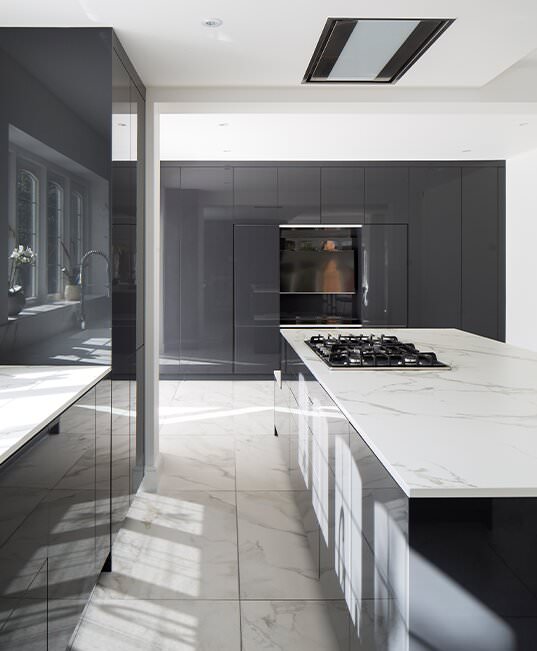Importance of Understanding Architectural Detailing
March 8, 2019
Ramping ourselves up for the coming months where we have several technical packages coming back in after gaining a series of planning approvals, we’re asked by one of our clients – ‘is it needed to be designing details after planning? And what does it mean?’.
Working out details requires a certain patience, dedication and skill and at Vita, we respect and recognise the importance of thorough and considered detailing packages. No matter how strong the concept design, we have a great belief that the project will sink or swim based on the quality of its detailing. If executed correctly, the building will look effortlessly sleek. However, the process to achieve such a feeling is certainly not effortless.
We thought we’d delve into this a little to help you understand architectural detailing, what we do with it, and why we do it.
“God is in the details” Mies Van Der Rohe
What is architectural detailing?
Across the life of a building project, there are many an aspect to how to design a building, but one of the most important is the understanding of architectural detailing.
The best way to describe architectural detailing is to look around your office or home. How are the window frames put together against the sill and/or flooring detailing? How are the stairs put together?
Architectural detailing is intended to make these details stand out or blend seamlessly into the rest of the architecture. Without a professional giving you these considered approaches we would surely see a lot of the ‘ugliness’ come to the fore in architecture e.g. ill-considered service ducts blocking your best views or walls that intersect window panes.
But before we get to detailing stages, which are considered in stage 4 of the RIBA (Royal Institute of British Architects) stages, it’d be good to understand what’s expected in the stages preceding it and the differences between architectural detail drawings pre-planning and post-planning.
Below is a brief example of the detail to expect at each stage.
RIBA Stages 0-3: Planning stages
The early stages of the process are limited detail. The scheme is fleshed out and the concept and principles of your designs are defined. The documentation will scope out the external elevations and materials and plan layouts. At these stages, we’d have gone through a few iterations of the design to ensure clients have an opportunity to voice their opinions on the design. In terms of detailing, we’d sketch out some detailed sections to give us an overview and understanding of how it’s put together in principle without going too deep into the construction. Our office structure is set up to ensure we have technical designs early in these stages to ensure designs that are submitted for planning are not only beautiful but buildable too.
RIBA Stage 4: Technical Design
Once planning is set, then is the time for technical design (the detailing stage) to happen. Our technical packages detail every corner, every interface, and every point inside and out – this means there is very little scope for interpretation once contractors come on board, which in turn means – reduced risk for the client, clarity for the builder, and a design that is considered and not made up on site. A technical pack is essentially a set of instructions for your builder. Without instructions, the potential outcomes are unpredictable and susceptible to poor workmanship and clumsy detailing made up on site.
Below we look at how architectural detailing can help a building project through planning, aesthetics, and longevity.
1. Planning and coordination
One of the main advantages of architectural detailing is the ability to plan ahead. Your construction team will be made up of a large number of trades from roofers, bricklayers, window installers and so on, and each has their own agenda.
By detailing, you’ll give each of them a set of drawings to understand and respect how each of the other trades will interact with one another. Without a planned and precise technical pack your contractors are lost, imagine a team of scouts going from A to B, at every fork in the road you stop and raise questions as to which way to go, it’s going to be an excessively long and expensive journey… Give them a map!
Yes, you’ll be paying for the design and many may gawp at architect’s and engineer’s fees without truly understanding what we deliver. You can always pick up a cheap architect fee and assume every service provided is equal, but look into the architectural scope, ask for examples of their drawings and understand what they’re delivering.
Architects should be saving you money, not spending it. Good planning of your project will result in a smooth and coordinated construction approach where there is little scope for interpretation and deviation from the building contractor. This means faster construction, fewer mistakes, and at the end of the day, more bang for your buck.
2. Aesthetics
Architectural detailing will be central to how your project is perceived. Do you want it to be minimal? Do you want to express a sense of ornament? Unless you’re looking at a prefabricated system that’s rolled out of a factory, your project is bespoke. Each project is typically made up of a wide number of trades from dry liners, window installers to roofers. How each of these come and works together must be considered in order to provide you with the best possible outcome.
Don’t accept the standard details provided by your builder and suppliers. Every project has an opportunity to be creative with the details. Remember – "God is in the details".
3. Longevity
It’s important for detail to last the test of time. In this sense, a considered detail will not only be beautiful but robust. An architect will deliver detailing that has longevity as well as beauty – there is your value.
Design and therefore construction is meant to last, and detailing is central to that. The last thing you want is to be ripping up built work because it wasn’t installed correctly, a good architect gives you value through design.
A good architect will also help you design a scheme that is maintainable. How do you clean your windows? How do you clean your roof? Anyone can draw planning drawings, there’s no governing body that will stop Joe Blogs from designing and submitting planning drawings, but what’s key is – designing a considered scheme.
Architectural detailing coming to life
Take our Manor Road project , for example, existing levels were not ideal with the garden falling back to the house. Our and our client’s aspiration was to have flush floor finishes inside and out, with the same flooring that spans across both blurring boundaries.
By the installation of subtle slot drains, we avoided the risk of water ingress whilst being able to keep flush finishes internally and externally. Yes, it looks great and yes, it’s designed to last but what’s not obvious is just how much blood, sweat, and tears were put into the detail to coordinate contractors and trades (Compass Glass and the Stone Republic) to stitch together the spaces.
Should a detailed package not be provided, I have no doubt that a standard and easy approach would have been taken – step the outside, it’s easier to avoid water ingress – choose different tiles internally to externally as it’s easier to find tiles that are easy to clean internally and have grip externally. Find an architect that will help you provide a balanced value through aesthetics and longevity. Easy doesn’t necessarily mean right.
What is involved in a technical package?
Architectural technical packages differ in each project, but as a standard technical package, we usually expect the following to be detailed to form part of the package:
i) External envelope – external walls, floors, roof, window, and doors
ii) Internal walls
iii) Internal doors
iv) Stairs
v) Toilets and bathrooms
vi) Finishes – ceilings and floors
vii) Specifications – what materials are being used
Specialist packages may also be required depending on each project. Outside of the architect’s package we usually expect the other design team members to have their own deliverables to sit alongside the architect’s pack, these include:
i) Structural engineer
ii) Mechanical and electrical engineer
iii) Landscape architect
What do we do differently?
Essentially, all our technical packs start earlier than most think. We think about construction from day one and have technical reviews throughout the project’s life. We have a belief that it’s core to each project, as it informs the way we design and build. This considered approach gives us a balanced view of buildability, cost, and time.
We also explore detailing carefully through 3D technologies, prototyping, and modern architectural software to give our detailing another dimension and a vantage point for discussion with builders and clients alike.
At Vita, we have an emphasis on the concept of craft – how do you make things, how does it fit together? Without this understanding and respect for detailing, designs are mere pictures, it’s our responsibility as architects to be able to execute projects seamlessly and creatively in the spirit of the concept design.
If you’d like to find out more about our technical packages, please call us today on 0208 1441737 or email us at [email protected].
